MODERN VERSCHURE ON GRAND RAPIDS NORTHWEST SIDE
Text and Photos by Pam VanderPloeg, copyright 2018.
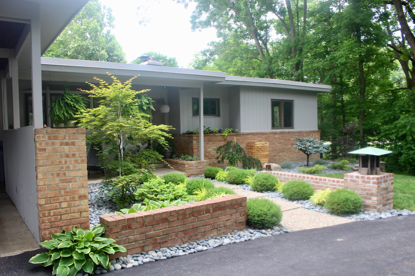
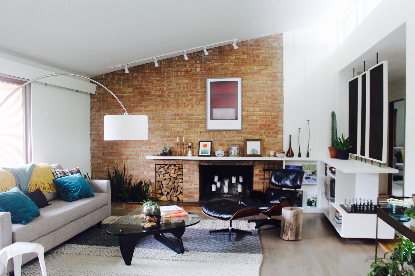
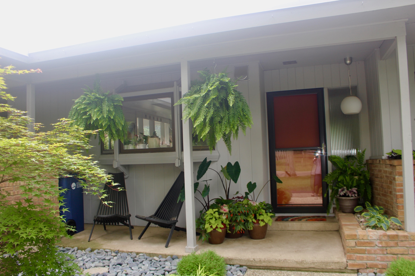
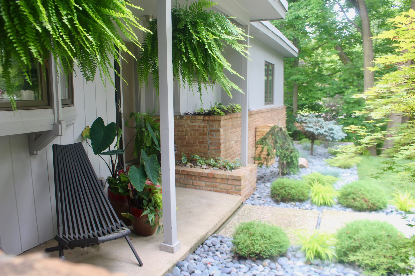
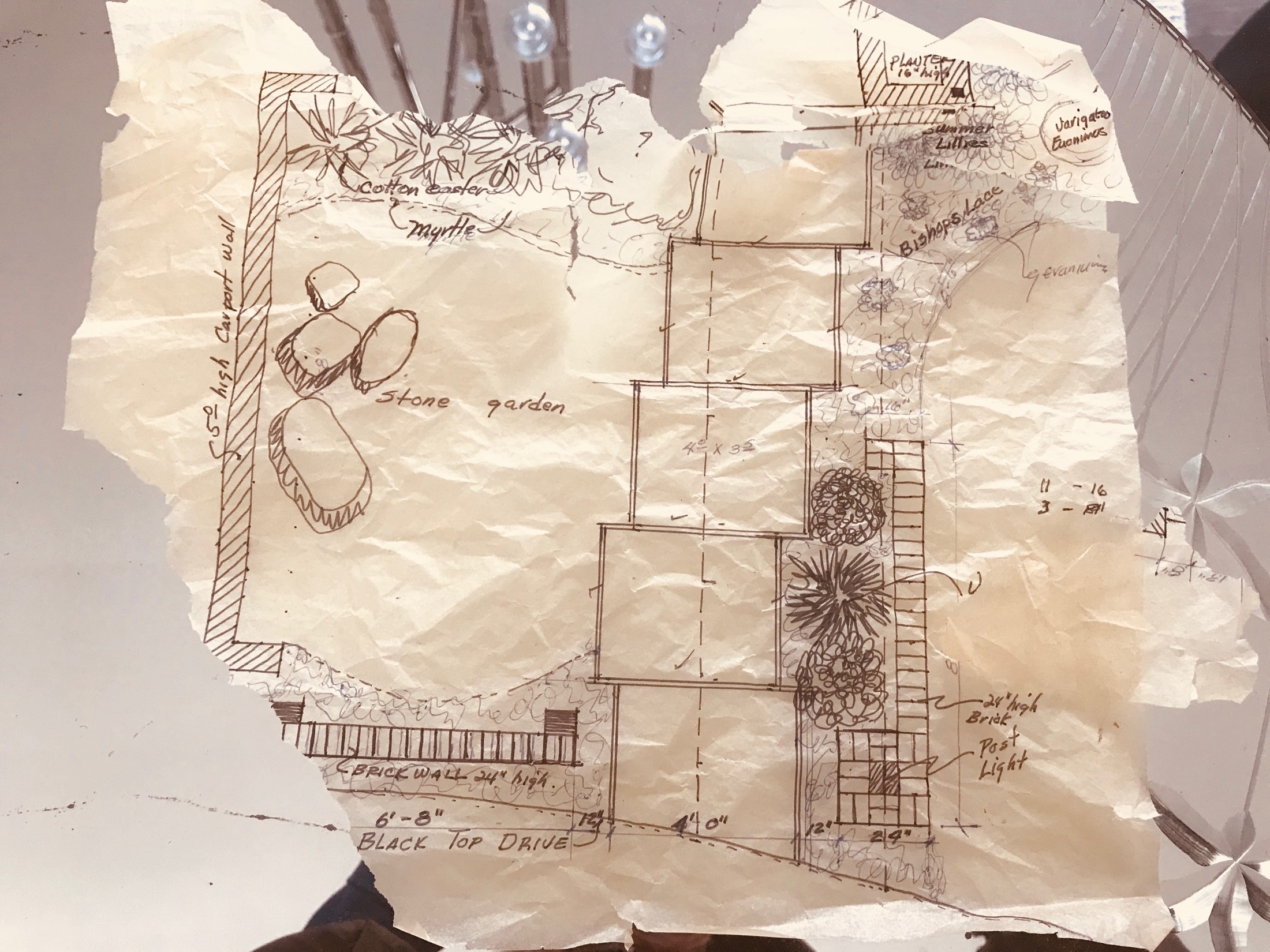
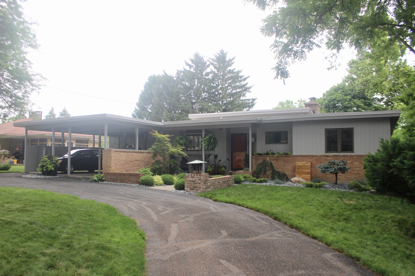
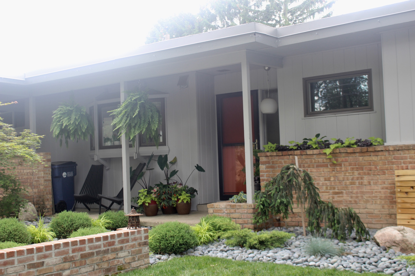
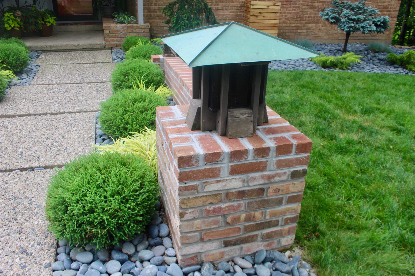
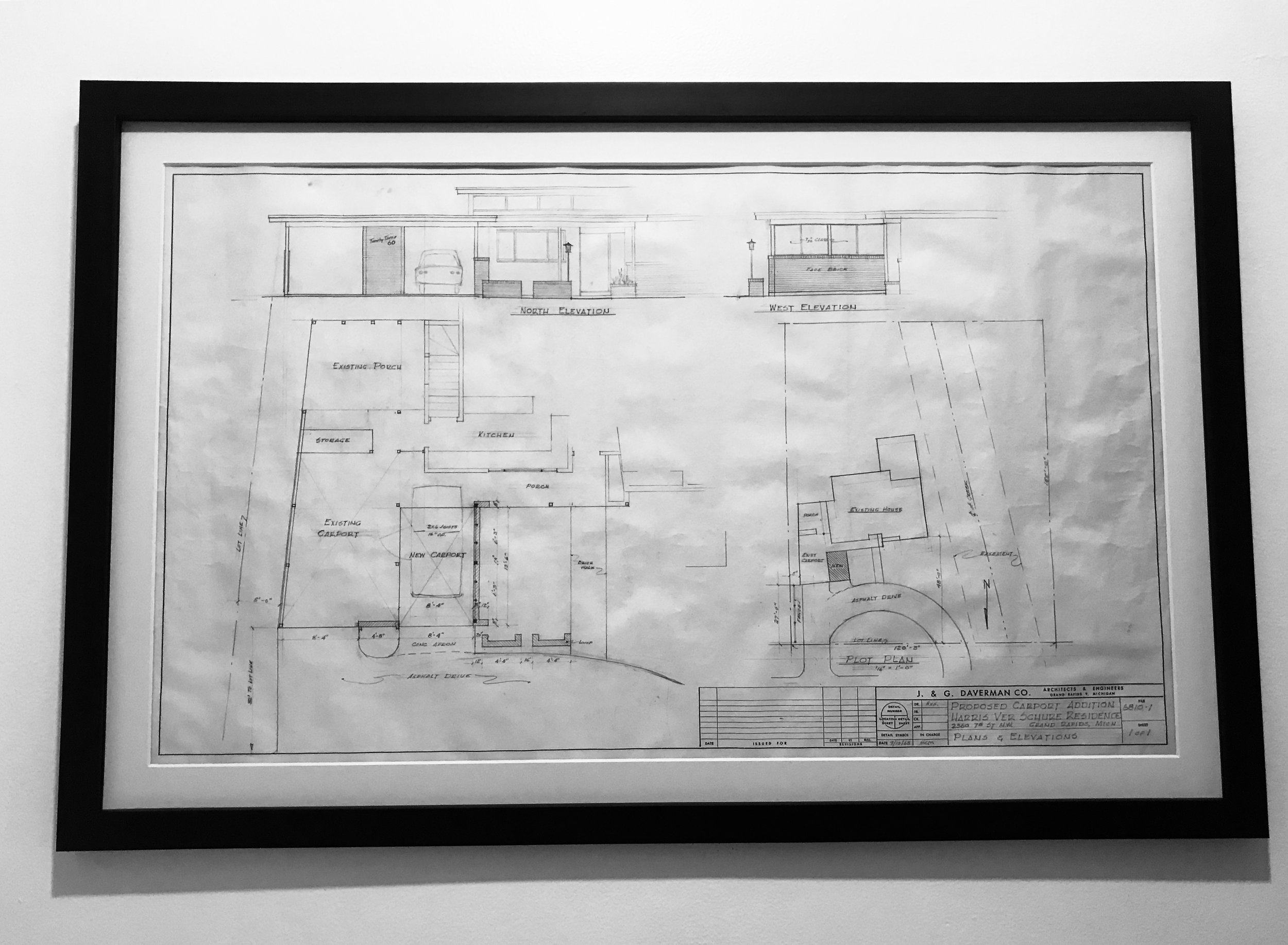
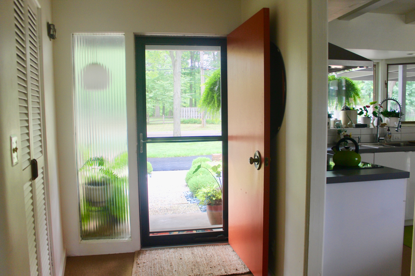
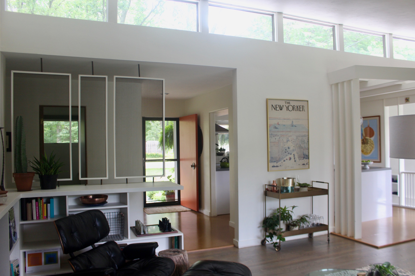
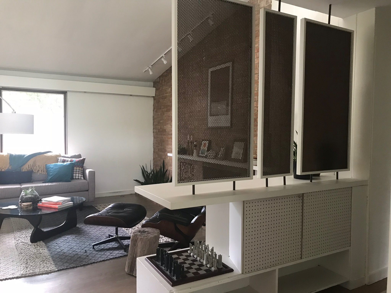
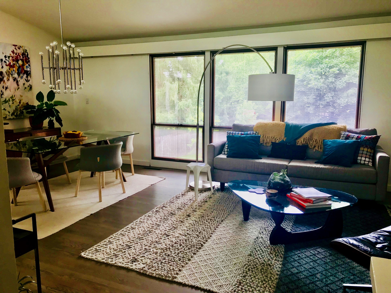
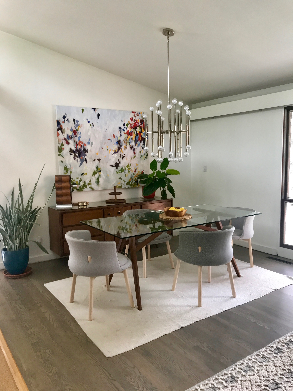
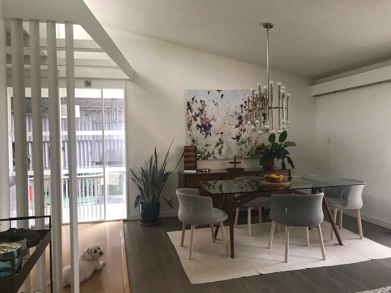
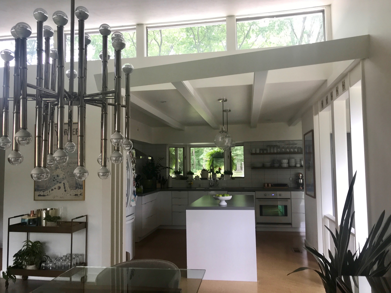
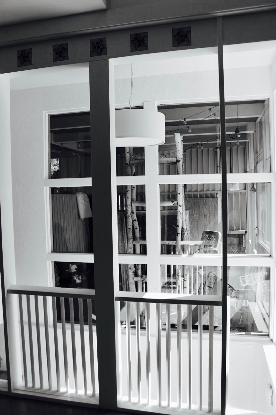
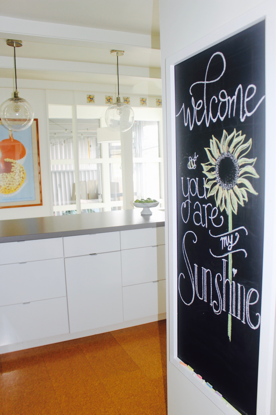
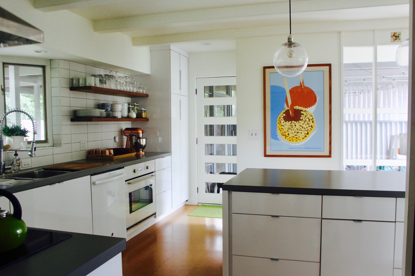
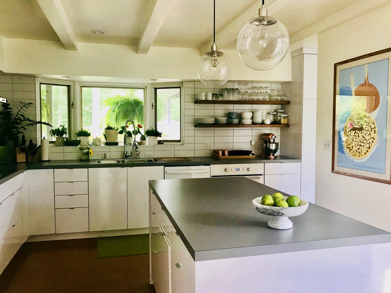
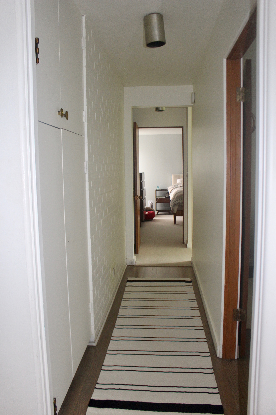
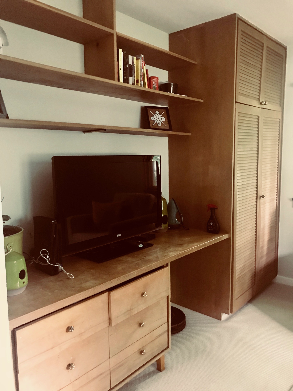
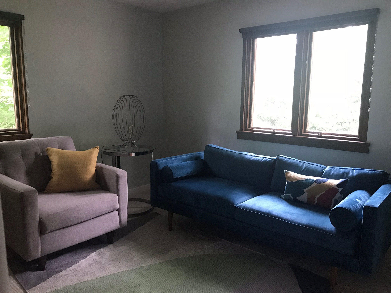
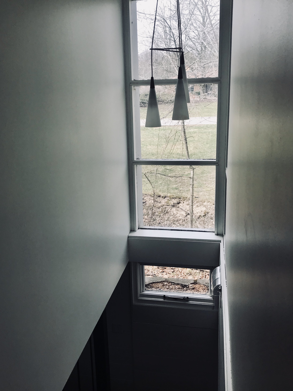
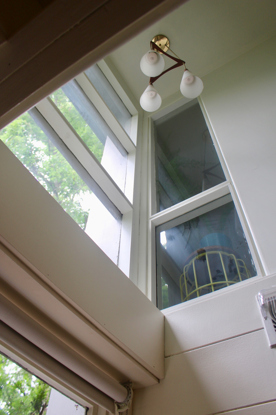
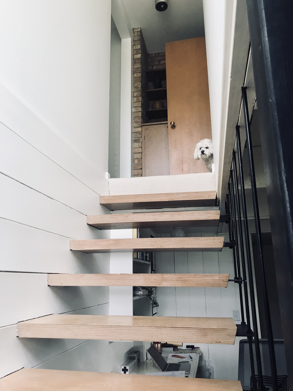
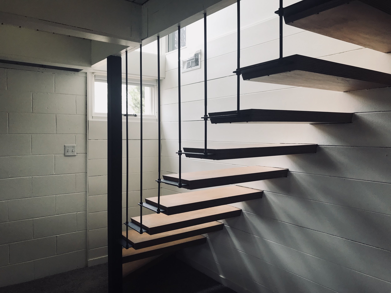
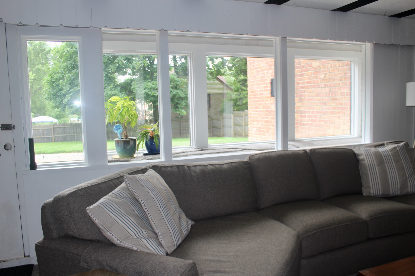
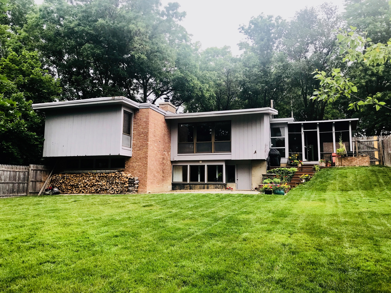
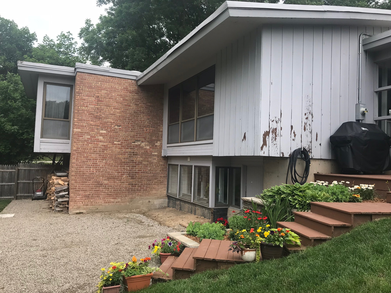
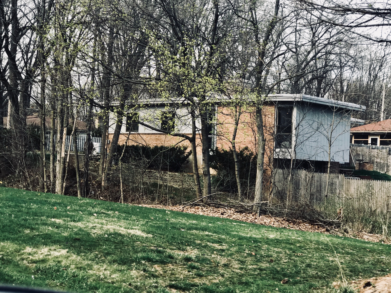
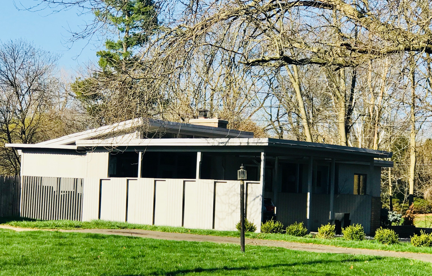
Front exterior showing the new garden plantings created by Beth who has a talent for landscape architecture.
Beth and John Scott were searching for a new home and wanted to focus on the NW side of Grand Rapids. Although they drove down Oakleigh SW several times, the trees and foliage on the 1/2 acre corner lot screened the VerSchure House from view. Beth grew up just down the street on Oakleigh, and had walked by the house many times on her way to her grandmother's house. Even as a child Beth understood that this house was unique. One Sunday afternoon in late summer 2015, the day before the house was listed, Beth and John drove west on Seventh Street where they could get a good look at the home. They toured it Monday, and within a week, they were the third owners of one of Grand Rapids true mid-century modern gems.
View showing the geometric massing of the house from the backyard.
The exterior of the VerSchure House is composed of warm, rosy face-brick topped by creamy gray painted vertical boards. The low horizontal profile is accentuated by wide eaves resting on slender square posts and the narrow clerestory peeking out above the flat roof. Oversized stone pavers lead to the brilliant red-orange door and wavy glass side light. The pavers are flanked by small beds of Japanese-style plantings with shrubs, ornamental Maples and other conifers. Beth, who has a talent for landscape architecture, is restoring the landscape using as inspiration a tattered remnant of the original garden plan found in the back of a cupboard.
There is a wonderful balance in the massing of this house completed in 1952. The impression is of connected boxes set firmly into the front of the corner lot and extending out in an L-shape over the walkout level in the back.
View from the living room of the clerestory windows and front entry.
The interior of the home provides visitors an immediate wow factor with the transition from the cozy foyer to the more expansive living area described in Frank Lloyd Wright homes as the technique of "compression and release." The playful back and forth of vertical and horizontal design elements is immediately apparent with the three-panel industrial-style screen framed in wood with a metal honeycomb pattern. This transparent partition between foyer and living room is suspended from the ceiling by metal rods over low built-in shelves that turn the corner to abut the brick fireplace wall.
The top board of the bookshelf cuts across the fireplace wall as a single plank forming a minimalist modern mantle. Firewood is stored in a square niche in the brick wall. The newer fireplace screen introduces a chevron pattern, and the open concept living room-dining space has a smooth plaster ceiling that angles sharply upward to create the clerestory.
Living room fireplace and dramatic ceiling.
Open concept living room - dining area with large three part windows overlooking the backyard.
In this space, living and dining areas flow seamlessly together, even as the well-chosen modern furniture, accessories and rugs on the refinished pine floors clearly establish the room’s separate functions.
Books are always the best accessory, and the Scotts have a great selection of modern design books at the ready for browsing or serious reading. Plenty of light for reading flows into the room with the three large windows that overlook the garden and echo the three metal screens of the foyer’s industrial partition.
Reverse compression - release in the transition from dining area to kitchen.
Frank Lloyd Wright's style of compression and release is experienced in reverse in the transition from the vaulted ceiling to the low-bead board ceiling and beams of the kitchen. The wide opening between the two is framed with modern trim and decorative vertical slat boards. There is a striking change of mood between the open living space and the cozy enclosed kitchen that was updated by the second owners. It features sleek contemporary cabinet fronts, subway tile and pretty globe pendants. The open wood shelves and ceiling beams add a playful touch of rustic modern.
The six-light glossy white door is a striking design feature and leads from the kitchen to the carport and screened porch. From that side door to the backyard, straight lines give way to a meandering path of wooden steps decorated with the perennials Beth planted like red daisies, hostas, Indian Paintbrush and red coneflower. John told me of his plans to paint the original redwood boards on back of the house and create more of an outdoor living space.
The newer cork floors of the kitchen and foyer continue through the hallway to the bedroom wing where Beth and John have updated the rooms with new paint and carpeting and have preserved the original built-ins such as the shelves, wardrobe and desk shown below. Canned lights in the hall are genuine mid-century artifacts designed and home-built most likely by VerSchure.
In the stairwell leading to the walkout level, a pattern of three is once again used effectively in the floor to ceiling vertical window and the three pretty pendant lights. The floating stairway is one of my favorite modern design elements with the natural wood stair treads suspended by dark industrial metal rods. The walkout level greatly expands the living space. The family room is brightly lit by a wide band of ribbon windows overlooking the backyard and the wooden ceiling beams add a warm touch.
John said of the house, “It doesn’t beg for your attention” and it feels much larger and more open inside than anyone would guess.” The Scotts are both interior designers working at Haworth. At Haworth, Beth designs showrooms and workspaces for Haworth’s headquarters facility, while John’s work involves developing strategic plans and conceptual design recommendations for global companies to help them realize healthy workspaces that align with the company's business performances and culture. They are the perfect owners because they appreciate the home's modern aesthetic and have filled it with complimentary furniture, lighting and textiles.
It is gratifying to discover Harris VerSchure's work, and to have toured the home he designed for his own family back in 1952. A big "thank you" goes out to Beth and John Scott, who provided me with information on the architect and welcomed me into their home.
SOMETHING ABOUT THE ARCHITECT HARRIS ANDREW VERSCHURE
John was the first to tell me the history of the architect who designed this house for his own family. VerSchure, an architect at Daverman Associates, was a specialist in healthcare design. From 1952 until 1979, Harris and his wife Eleanor worked together to finish the house to their liking. In 1979, VerSchure was traveling to Detroit in the Daverman company plane for a meeting with HUD officials to confer on a housing project long in the making. He was tragically killed when his plane while circling over Detroit, waiting to land, collided with another plane, going down in a residential area across the river in Windsor. After her husband’s death, Eleanor Ver Schure continued to live in the house, even after she remarried. In fact, Eleanor owned the home until her death in 2009. There was only one owner between Eleanor and the Scotts, and certainly this is one of the reasons the house suffered almost no “remuddling.”
The VerSchure House is a great example of a well-preserved modern design. It may be the only residence designed by Harris VerSchure, who was born in Holland, Michigan in 1922. VerSchure graduated in 1947 with a Bachelor’s Degree in Architecture from the University of Michigan College of Art and Design. According to a Grand Rapids Press article published after his death, VerSchure designed the mid-century Veteran’s Hospital building on Monroe, Raybrook Manor off Burton on Grand Rapids southeast side and Pine Rest Hospital on 68th Street. He also designed the Grand Rapids Osteopathic Hospital in 1958 and its addition. It was later known as Metropolitan Hospital at 1919 Boston SE and is now replaced by the Metro Health complex off M-6 south of Grand Rapids.














