
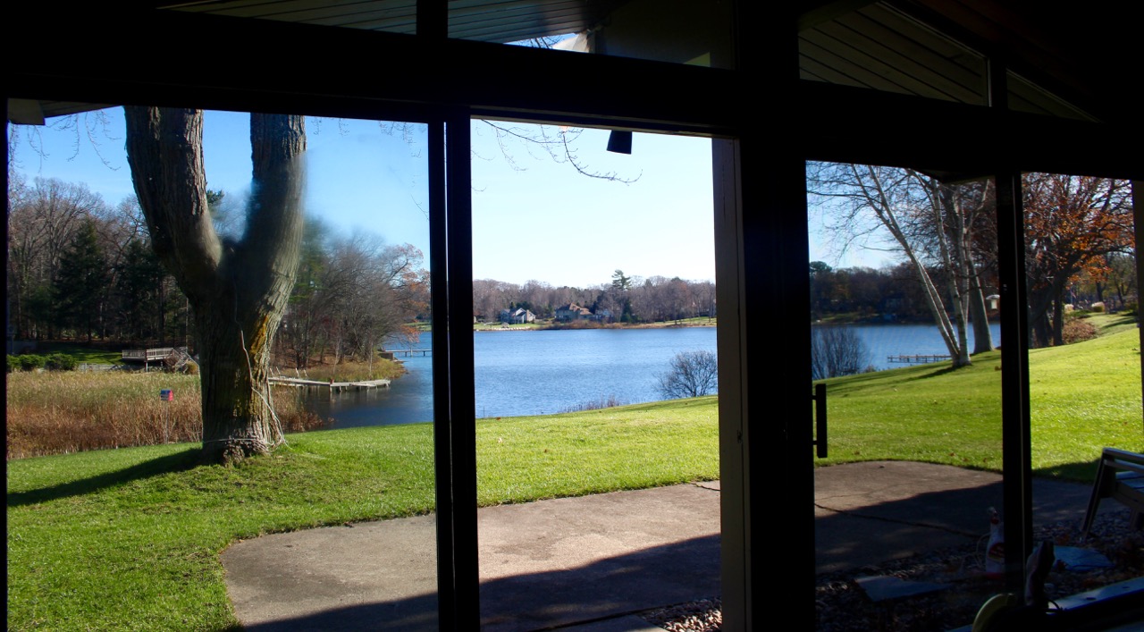















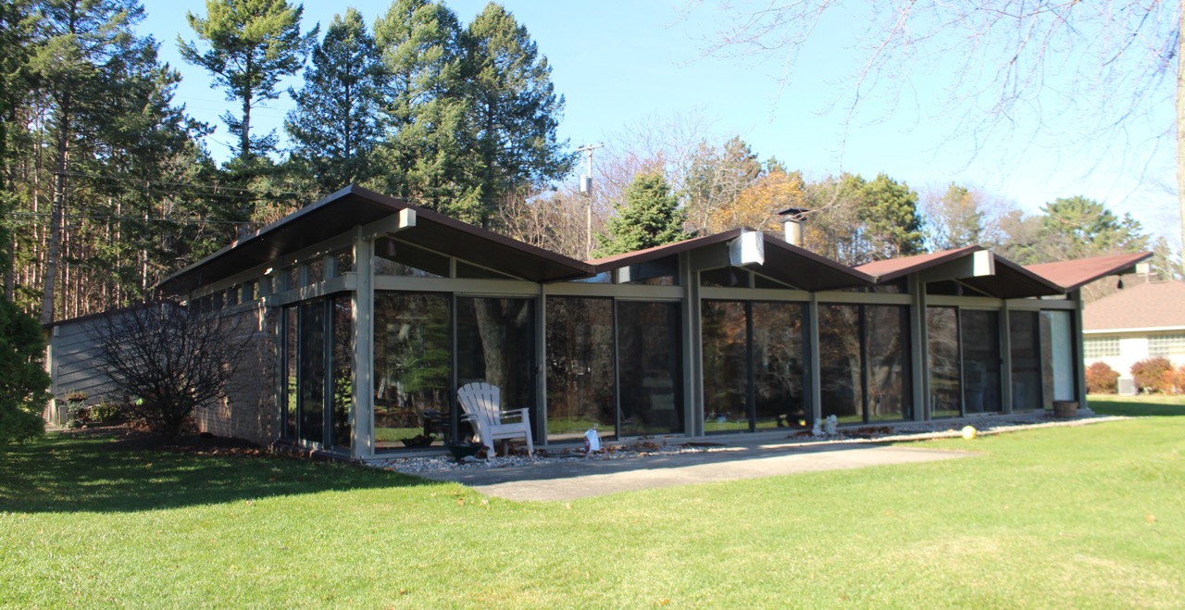
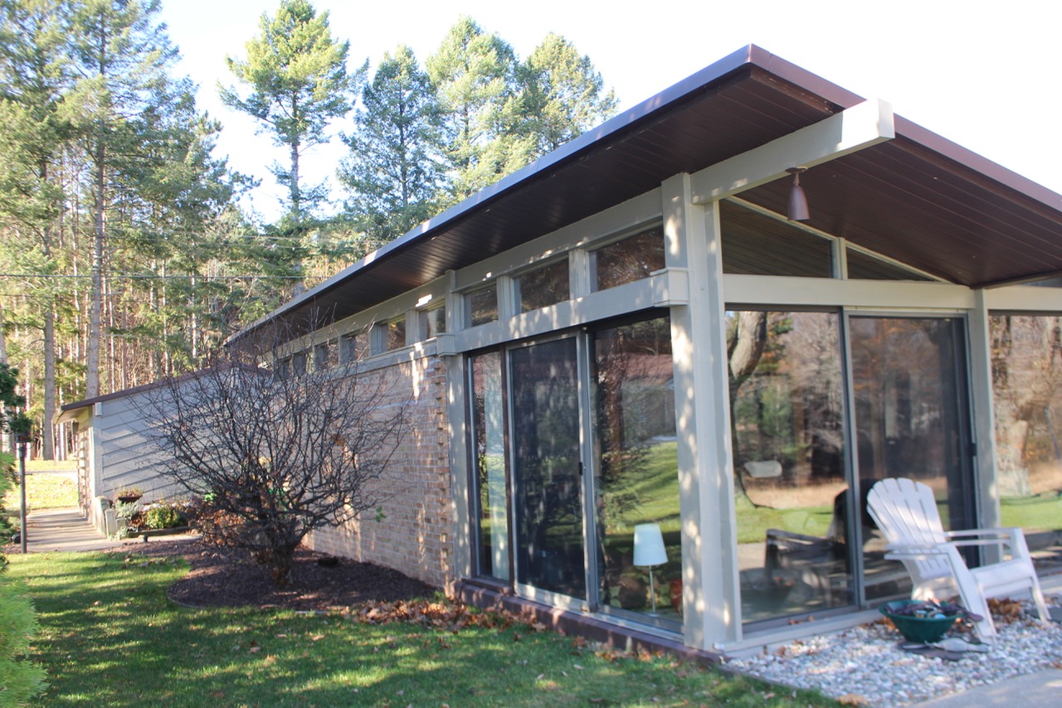
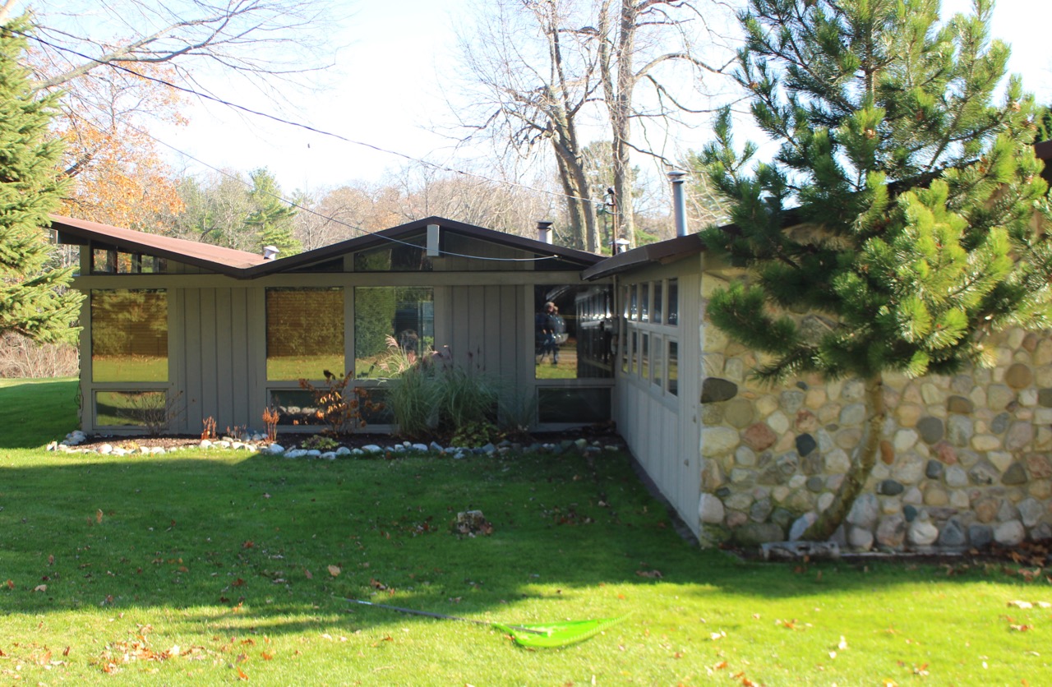
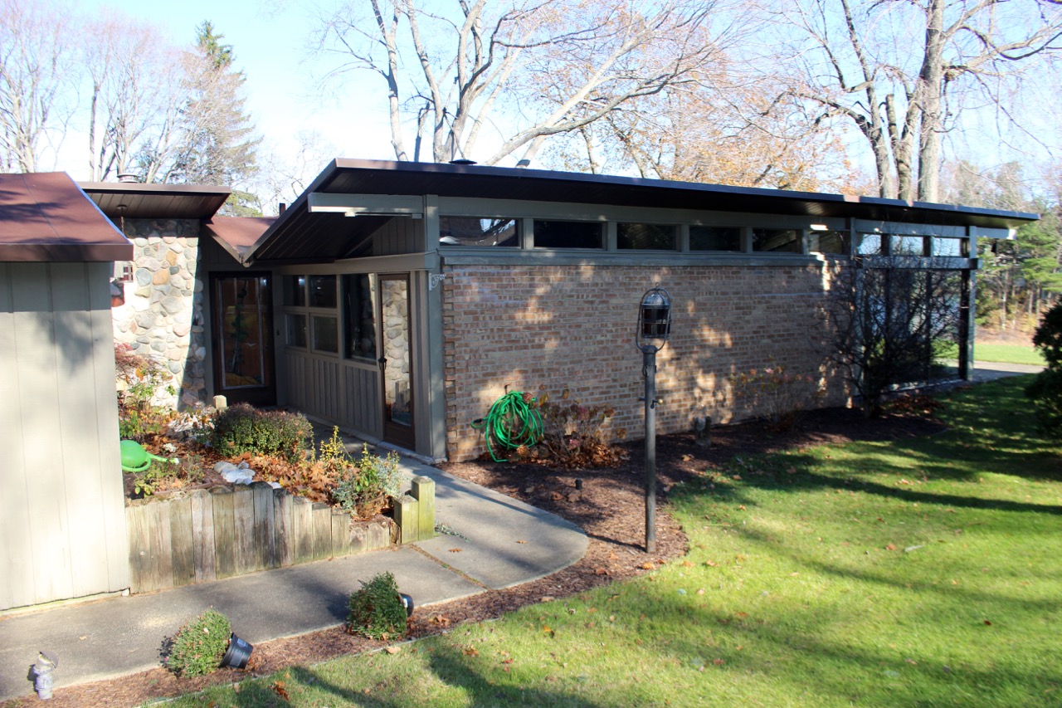
O'RYAN HOUSE ON MONA LAKE. TEXT AND PHOTOS BY PAM VANDERPLOEG
When Stephon VanderWater bought the O'Ryan home in 2012 in Norton Shores in Muskegon County it was his first modern-style home.
The house came with 200 feet of Mona Lake frontage and is a great place to launch kayaks and paddle to Lake Michigan. Stephon welcomed our interest when we knocked on his door in November, 2015 and took us on a tour. We visited the home in both November and December.
The O'Ryan house came to be when the original owner O'Ryan met architect E. John Knapp at a lecture Knapp gave for the Muskegon Garden Club. The topic of the lecture was the relationship of architecture and landscaping and the speech was later published in the Michigan Society of Architect's monthly publication.
Stephon calls it the perfect home — right-sized with a distinctive architectural style. Completed in 1957, the home's all-season views are spectacular. During winter Stephon says it's like living inside a snow globe.
Eating area with view to the lake
Expansive glass window walls frame the living room, dining area and master bedroom. The large wooden frames appear to have been custom made on site and are original to the house. The unusual folded plate roof with deep eves creates the interesting interior angles of the vaulted ceiling. Exposed structural beams pierce the glass. The wood is still beautiful and the visible structure of the home is its greatest decorative feature. The designers of the mid-century worked with combinations of natural materials like wood, stone, brick, glass and cement, and they felt that this minimized the need for add-on decoration.
A porch extends along the entire width of the house with outdoor access from original sliding glass doors in the living room and master bedroom. The porch is really extraordinary - a large outdoor living room with panoramic views of Mona Lake.
LIVING ROOM WITH VIEW OF MONA LAKE
Stephon wants to preserve the period-consistent wood paneled walls that are still in great condition. The large stone fireplace has a strong vertical pull and adds a friendly cottage look.
The exterior brick walls are exposed on the interior in the dining room as well as the master bedroom. The rosy brick is topped with a horizontal band of clerestory windows in both the dining room and bedroom. Step through the bedroom sliding glass doors and you are on the porch in a great space set up with table and chairs for "outdoor" dining or just sipping coffee with your morning paper.
Master Bedroom with interior brick wall and clerestory windows
Stephon bought the house at what one would consider a significant bargain especially considering the unique design and lakeside location. The house is of an age when significant repairs would be expected, so Stephon weighs the must-do's and the fun want-to-do's on his punch list.
Sometimes the choice is made for him. He discovered the house was not grounded when lightning struck between his house and the house next door, sending the current through the ground and blowing out the lights in his house. On my second visit, a workman was outside on a ladder repairing one of the structural beams.
With regard to design renovations, scored and polished concrete floors were revealed in the main living areas, hallways and bedroom when the carpet was removed. Stephon hopes someday to restored them. Meanwhile upgrades are in process. A new bathroom lightens the space. It is located at the very end of the wood paneled hall lined with built-in shelves.
In the laundry room, Stephon painted the louvered doors a warm red that is a nice contrast to the tile floor in the bright white space and adds a touch of Feng shui.
The galley kitchen works well for entertaining and has outdoor views of the exterior facade, the entry to the home and the exterior side of the massive stone fireplace. There are interesting views from every room of this unique home.
Owning a iconic home like this is both an opportunity and a challenge. Stephen has embraced the challenge. It is clear he enjoys his unique Mona Lake home. He shared with us that although he at one point entertained the possibility of adding a second story, now, he is committed to preserving the architectural integrity of the house. Previous owners have passed along the original blueprints and these can guide renovations and provide an ongoing look at the architect's vision.
It was so fun to tell him that the architect of his Mona Lake home E. John Knapp is alive and at age 99 still a creative force! We asked Knapp's daughter Marcia to ask John what he remembered about designing the O'Ryan house. Keep reading to find out what Knapp has to say about designing the O'Ryan House.
IN THE ARCHITECT'S OWN WORDS
In the architect's own words, as recorded by Knapp's daughter Marcia Krech, the O'Ryan House was her father's first "zig zag" house. He recalled that he couldn't find an engineer who would do the math for the plated roof so he did it himself. Marcia said, "The proof that he did it right is that it is still standing and in beautiful shape.”
“I told him, yes! I had studied Japanese architecture and I would love to build a house based on those principles.””
According to Knapp, "O'Ryan was a landscaper. He approached me and asked me if I understood Japanese architecture. He had heard my landscaping speech [given in Muskegon].”"I told him, yes! I had studied Japanese architecture and I would love to build a house based on those principles. I asked him if he understood the tatami mat principle. He said he was aware of it but didn't understand it. I explained it to him. Their sizing of rooms was based on the number tatami mats it was, whereas American homes are always based on feet and inches. I adapted the tatami mat principle to modules.
O'Ryan had the land on Mona Lake. I went to see it and was happy to see it had a view of the lake and was a good size. The next thing we did was we went to the planning commission to see what the set back was to see how large of a house I could design on the lot. I took all this info. back to the office and started working on the schematic design. I knew I wanted to try a folded plate roof. I also knew that my engineer who I had a great respect for, Melvin Medema, did not really understand the folded plate so I spent considerable time figuring out the folded plate engineering. I gave all my calculations to Mel to check on it. He said I had done a good job and approved all my calculations.
I had instructions from the owner on the number of bedrooms and what other rooms he wanted and had figured out how much of the land we could use for the actual building. I mastered the roof design so now I could design the building. I made several sketches of the floor plan and the elevations, and realized I was on to something unique in house design. It was so exciting to me that I worked on the design practically the whole night, and the next day I realized I had designed a building that I could show the owner.
The first thing I showed him was the site plan and the use of the land. He was a landscape architect so I wanted him to see the relation of the landscaping to the building, how they worked together. The owner was delighted with the floor plan and intrigued with the exterior elevations, the folded plate roof. He authorized me to complete the preliminary design and try to put a price on the building. We eventually had the house under construction.
In the meantime Bill Dunlap owner of Aluminum Extrusions called me from Charlotte and asked me if I would be interested in working with him to design his home and I said yes and I have a house under construction near Lake Michigan that I want to show you. I think you will like this new design. So he drove to Grand Rapids and I took him over to Mona Lake to look at the O'Ryan House. He was absolutely entranced by the house and realized we were on to something unique and special in architecture, integrating landscaping, and engineering in a folded plate design."
Read about the Dunlap House, another house with a distinctive folded plate roof is the Dunlap House. Link here to read more
Link on the images below for the gallery of O'Ryan House photos





























