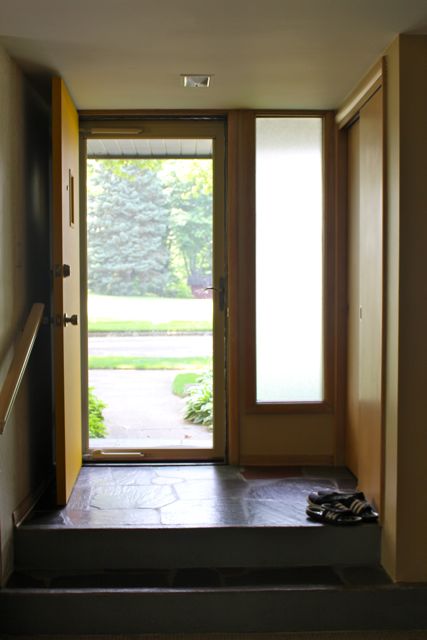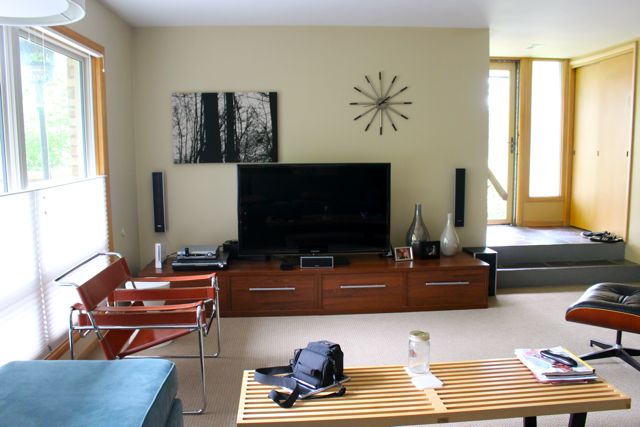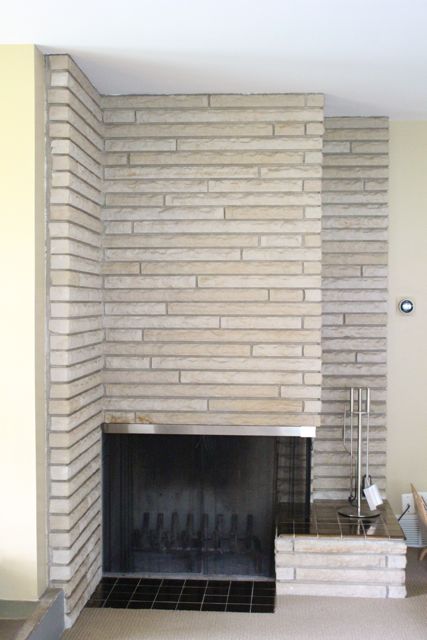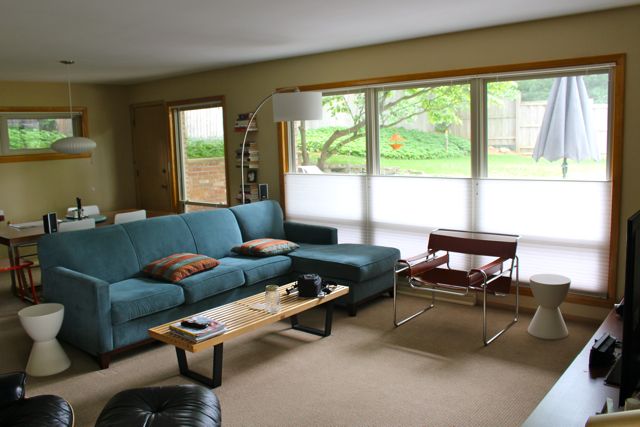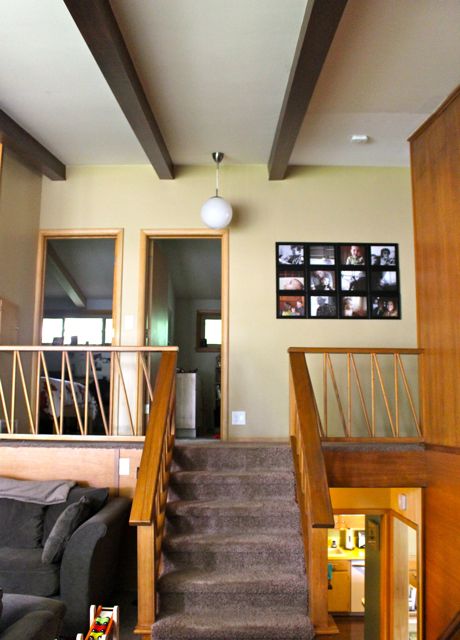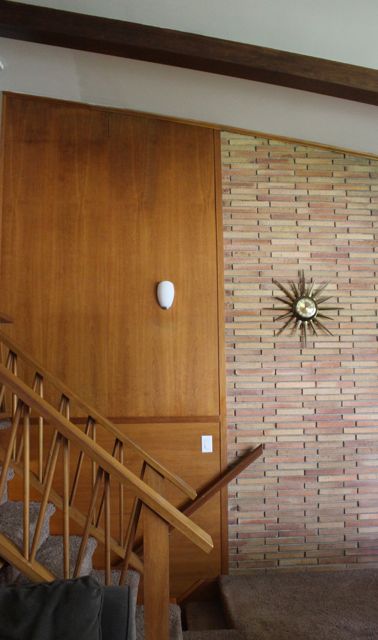HOUSE ON COMSTOCK IN RIVERSIDE GARDENS DESIGNED BY WAYNE MCCLURE
PHOTOS AND TEXT BY PAM VANDERPLOEG COPYRIGHT 2014.
During my research of Grand Rapids mid-century modern residential architecture, I have found several homes designed by Wayne McClure in a wide variety of locations from the northeast side to East Grand Rapids, one near Christian High and one in Kentwood. There are even negatives of a parade home he designed in the Robinson Film Collection at the Grand Rapids Public Library. And slowly, I have been patching together a “collection” of the homes built by McClure, as well as similar catalogs for his contemporaries–Grand Rapids mid-century architects and builders. I felt very fortunate to meet the owners of this home when they attended my presentation May 1 at Wealthy Theatre. Following the program, the owners Chad and Michele checked the original blueprints. This home was also designed by architectural engineer Wayne McClure and built in 1957 in the Riverside Gardens neighborhood. You enter the home through the bright yellow front door tucked under a protective overhang. Chad and Michele bought the home from the original owners and features such as the floor to ceiling, very vertical brick fireplace wall by the front door, are intact. Two steps lead down to the living room at the garden/patio level with large glass windows designed to fill the space with light. The dining area is adjacent to the living room. The steps leading down to the living room are 1950’s slate and the front door has a ripply glass sidelight. So many things could have been changed in this home and normally would have been altered over the years like a kitchen pass-through which is a fairly narrow rectangular opening that formerly could have been closed off with accordion wood screens. The kitchen does have a new bamboo floor. However, the kitchen cupboards and pantry have not been changed. One fun feature is the set of narrow cupboards under the windows with the sliding doors. Also the formica counters and backsplash are the yellow 1950’s boomerang pattern that the first owners installed. This was a luxury custom home at the time. The cabinets were built on site and the same wood is repeated in the cupboards in two of the bathrooms. To reach the next level in this multi-level home, there is a half flight of stairs to leading up to a family room with extensive cherry paneling (that has not been painted over!), a brick fireplace wall with a floating hearth and large windows opening up a panoramic view of the neighborhood, a well-planned neighborhood–once a golf course–with curving streets and trees. There is evidence in the floor of a possible bar located in this room – think 1950’s/1960’s cocktail parties with Frank Sinatra playing in the background. The room also has a built in wooden platform sofa (and mid-century houses are all about built-ins) that is now recovered. There is still yet another half flight of stairs up to the next level. Those stairs have decorative balusters leading up to the balcony/hall connecting three bedrooms and office.During the re-carpeting, the owners left the edges of the beautiful solid wood treads exposed. The bedrooms and office have beamed ceilings and ribbon windows. Hardwood floors protected for so many years by the old carpeting have been uncovered and polished. Wood trim and original closet doors tie the rooms together. There are two bathrooms on the upper level. The first has the tile counter, sink and cupboards – again original with the home and in beautiful condition. The second is the new master bath with a stunning tiled shower and a modern sink not shown here simply because my photos did not do it justice. The views from each floor are worth noting. The family room looks out to the approaching and intersecting streets. The living room has a view of the patio. The master bedroom (not shown) on the upper level, overlooks a modern church designed by Edgar Firant, an award-winning church architect who studied with Ludwig Mies van der Rohe in Chicago before establishing a practice first in Arizona and then in Grand Rapids in 1959. A fun feature of this home are the many clocks of mid-century modern design, some of which are shown in these photos. It’s really remarkable that this home, although it could have been completely altered over the last 57 years and as stressed in this narrative, is pretty much just as it was built in 1957. The home has been treated well, and the owners clearly appreciate the design features while making those careful changes that suit their own lifestyle and design sense. One thing that is kind of interesting is that this home has never had a carport. The home is well-sited on a corner lot and the house including the attached garage has a fluid and balanced line. An expanded patio with new concrete pavers, original low brick walls and just the right amount of landscaping to bring it all together. Thanks Chad and Michele for the opportunity to see and learn more about your beautiful home!
This entry was posted in Grand Rapids Architectural History, Wayne McClure on June 30, 2014. Edit



