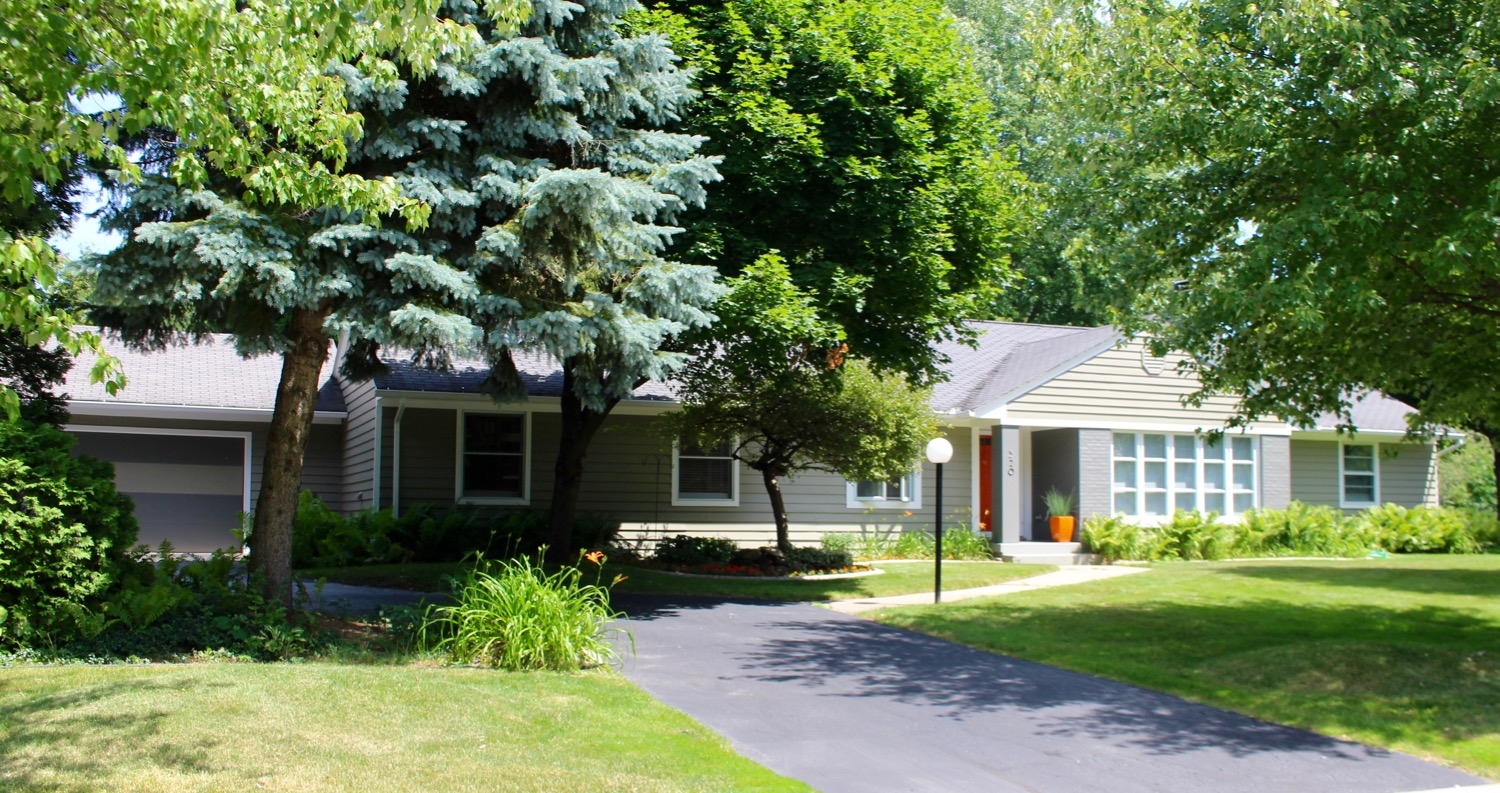
Kalinowski Ranch in summer
The Kalinowski Ranch is beautiful in summer months. The varying greens and lush foliage of the mature trees creates a perfect backdrop for the recently repainted home. The globe light and multi-pane picture window trimmed in white are accented beautifully by the brilliant orange door and complimentary planter. The tri-color garage door adds a whimsical touch and reminds you that the owners love art and mid-century design.
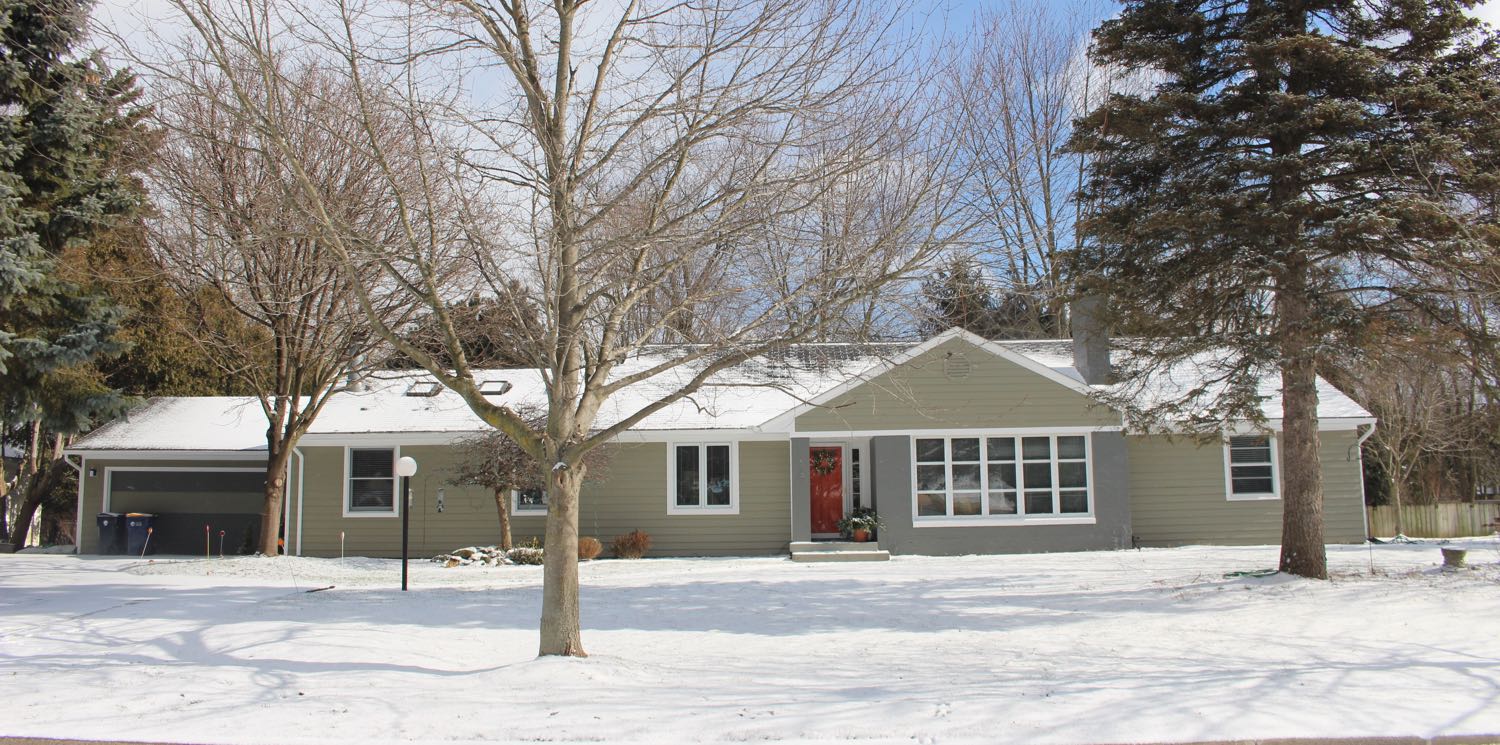
Front Exterior
This ranch home features a prominent front gable with original multi-pane picture window. It was recently given a new look with an olive taupe color for the main siding and a deep gray for all of the brick around the front door, picture window and chimney. The trim was painted super white and the front door became a vivid orange using Benjamin Moore paints. The old single stall garage, plus additional space, was converted into a family room and a modern new 2.5 stall garage with workshop for Michael's word-working projects was added.`
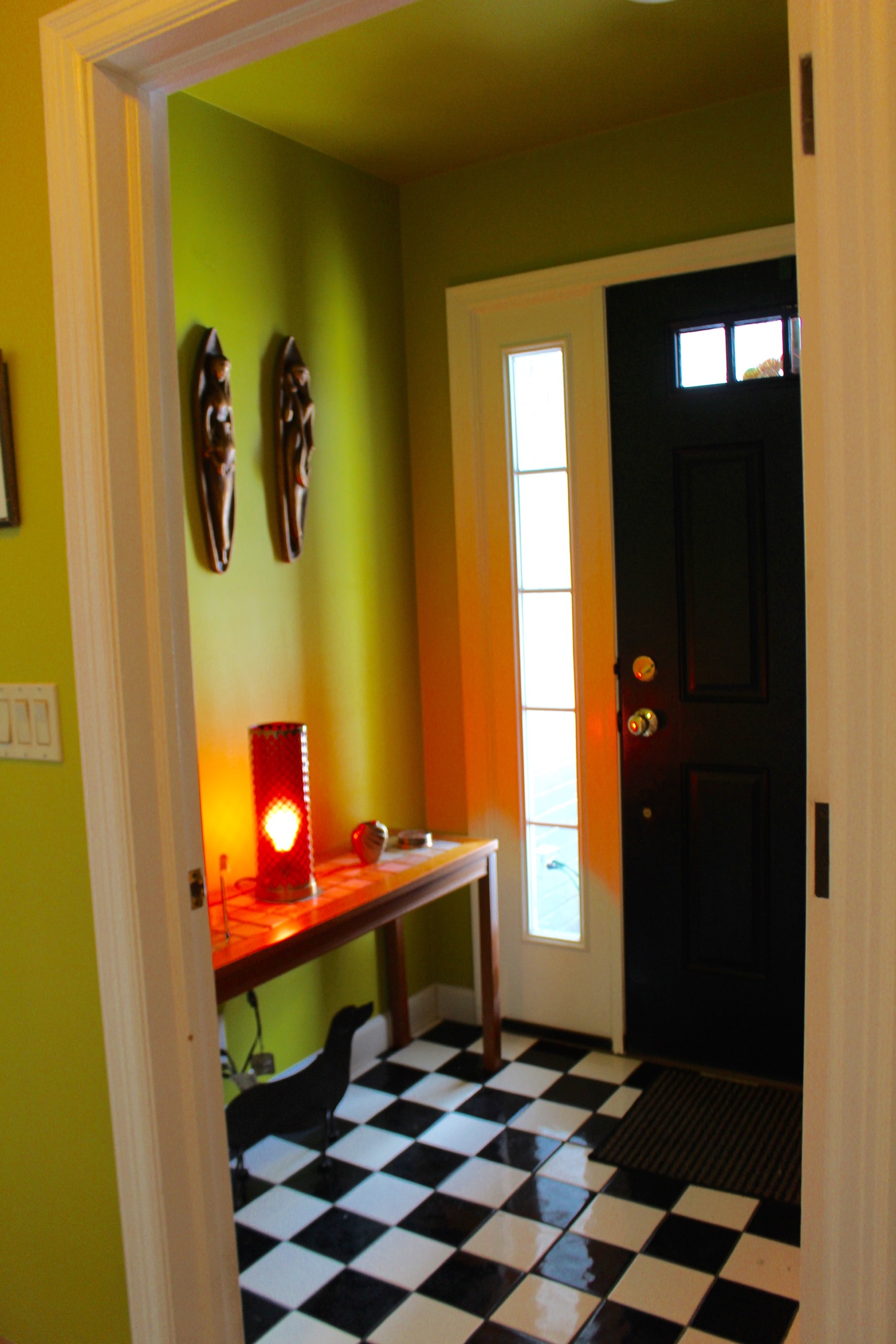
The Foyer
The new front door with sidelights welcomes you into the foyer with its new black and white tile floor and Rebecca's many interesting mid-century collections.
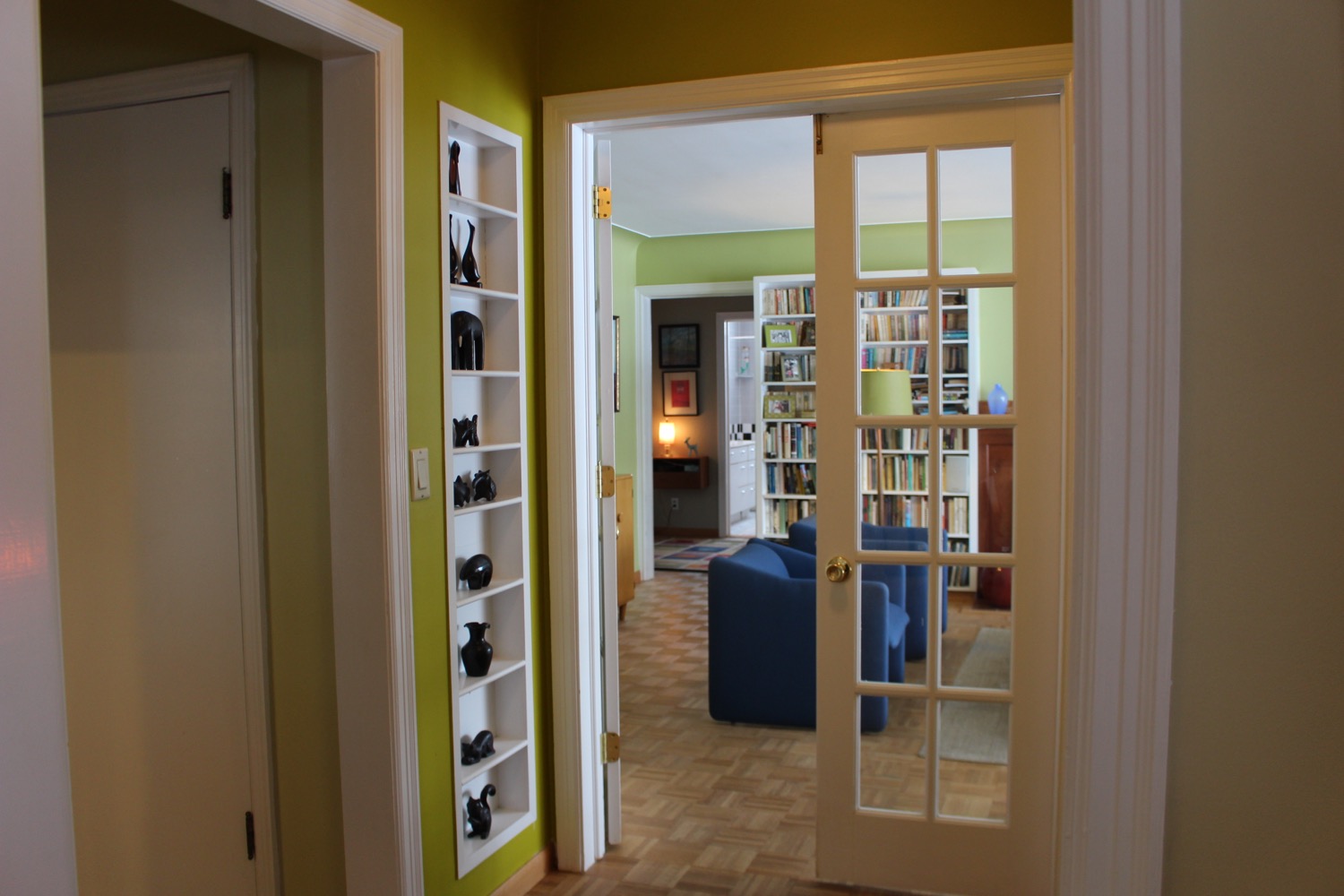
French Doors
Rebecca and Michael clearly understand how much style is added with a set a French doors. Here they lead from the front hall to the living room. To the left of the doors are floor to ceiling inset shelves filled with mid-century treasures.
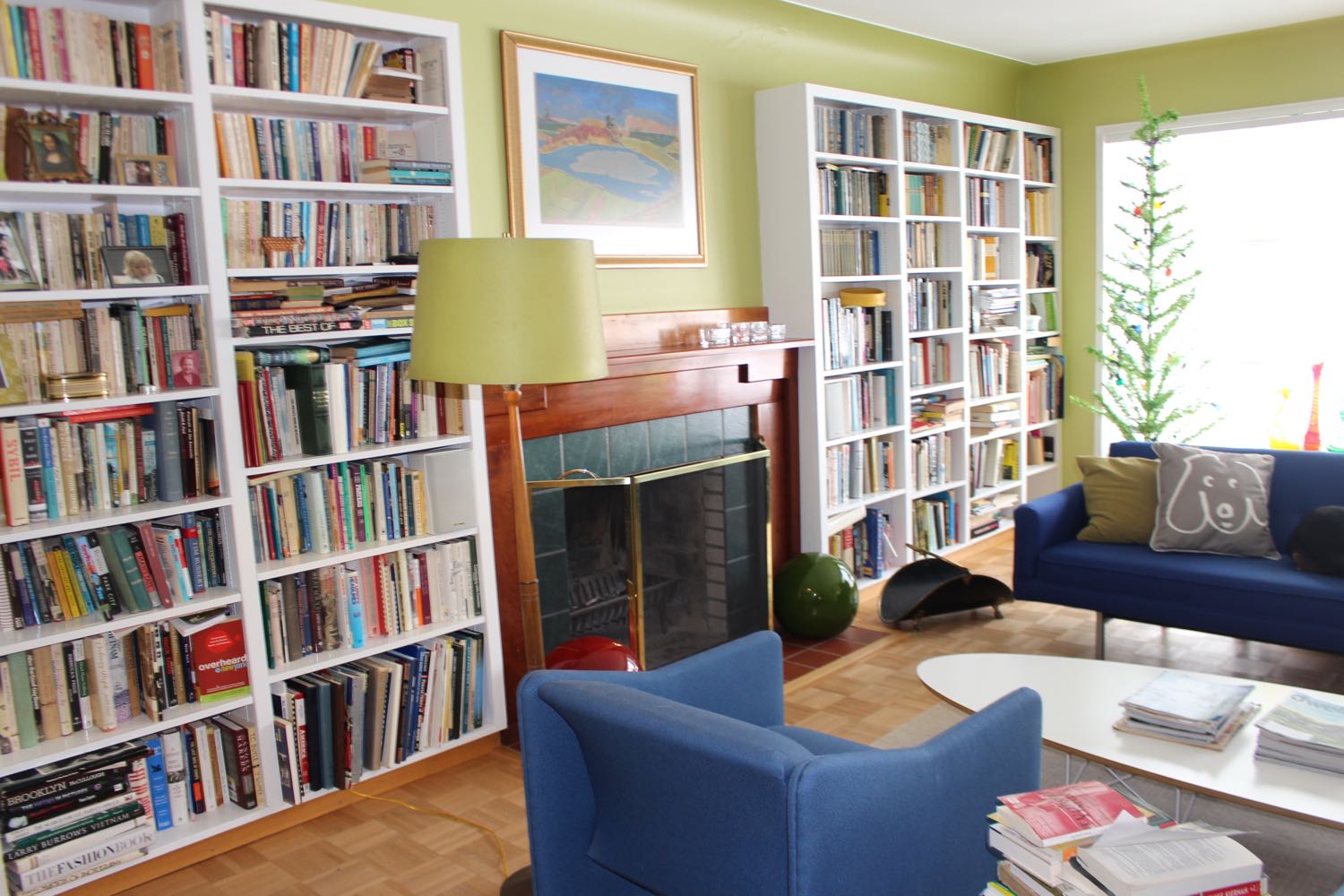
Living Room Bookshelves and Fireplace
Bright white bookshelves custom built for the room frame a solid cherry fireplace designed and built by Michael. Tiles from the old breezeway were repurposed for the fireplace hearth. The room features cove molding and vivid green paint with bright white trim.
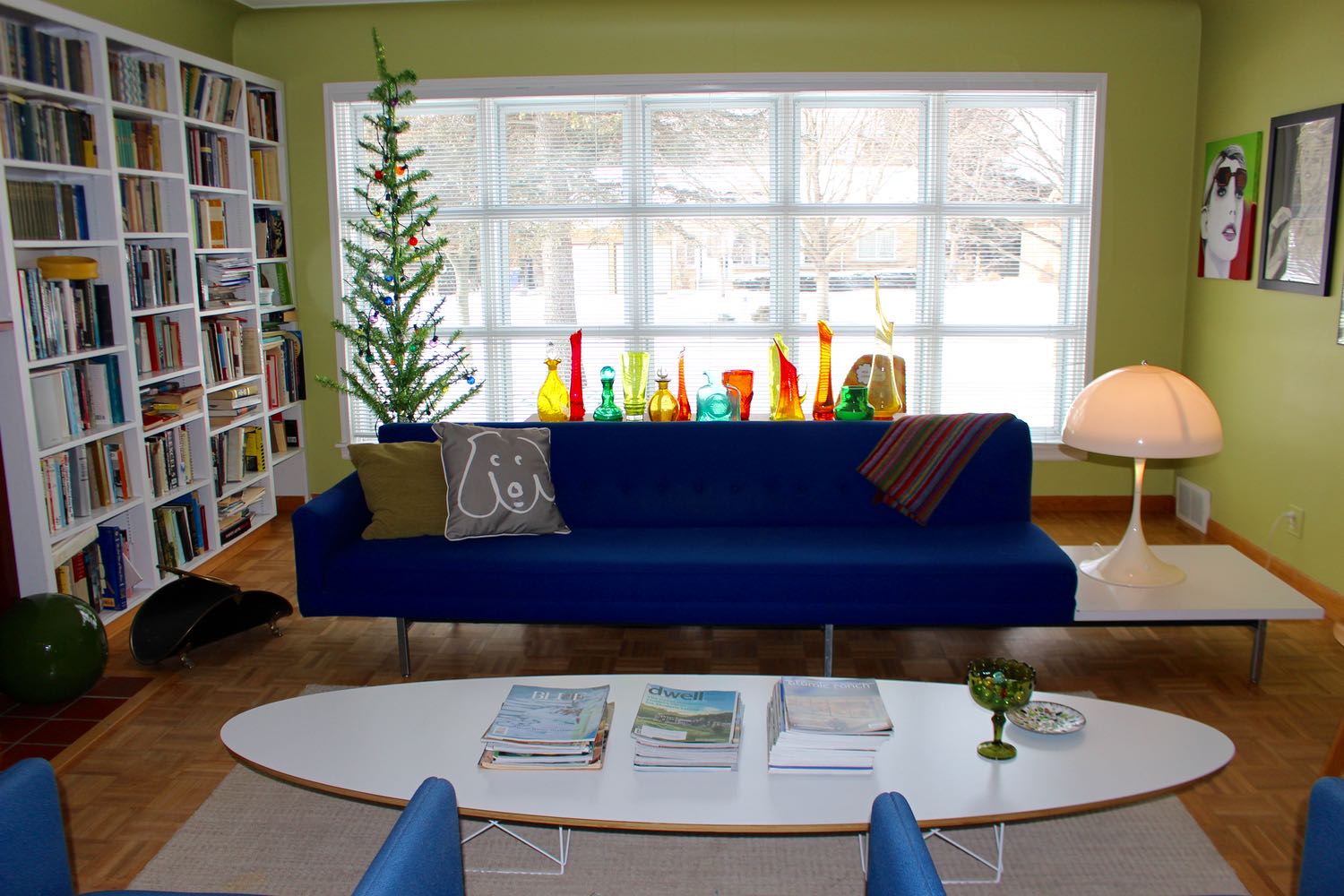
Rare George Nelson sofa in the living room
The original multi-pane picture window is the backdrop for the rare George Nelson sofa with attached lamp table with white laminated top. The large surf board coffee table is a perfect match for the sofa. Behind the sofa accenting the picture window is one of Rebecca's period collections - colorful mid-century style vases, some old and some new.
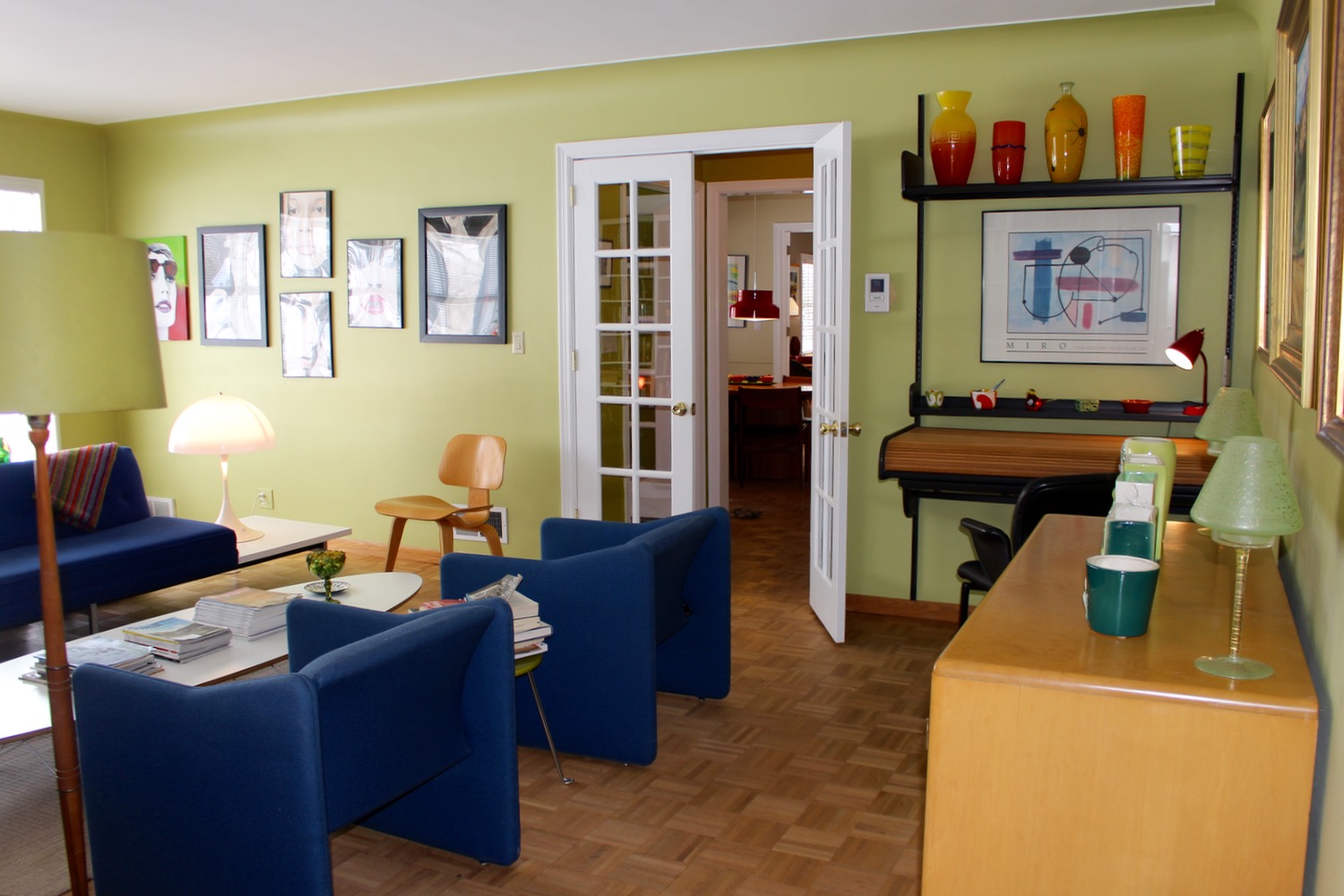
Bright french doors and a Herman Miller desk
In this house the bright white french doors framed by the vivid green walls make a strong and classic statement. They provide a backdrop for the many pieces of iconic modern furniture collected by Rebecca and Michael over the years. In this view of the living room. sitting on the beautiful oak parquet floors is the Herman Miller Action desk - that acts as a frame for a lovely painting and holds more of Rebecca's glass collection. The Heywood Wakefield desk in a lighter shade of wood is a solid structural piece that compliments the delicate modern desk.
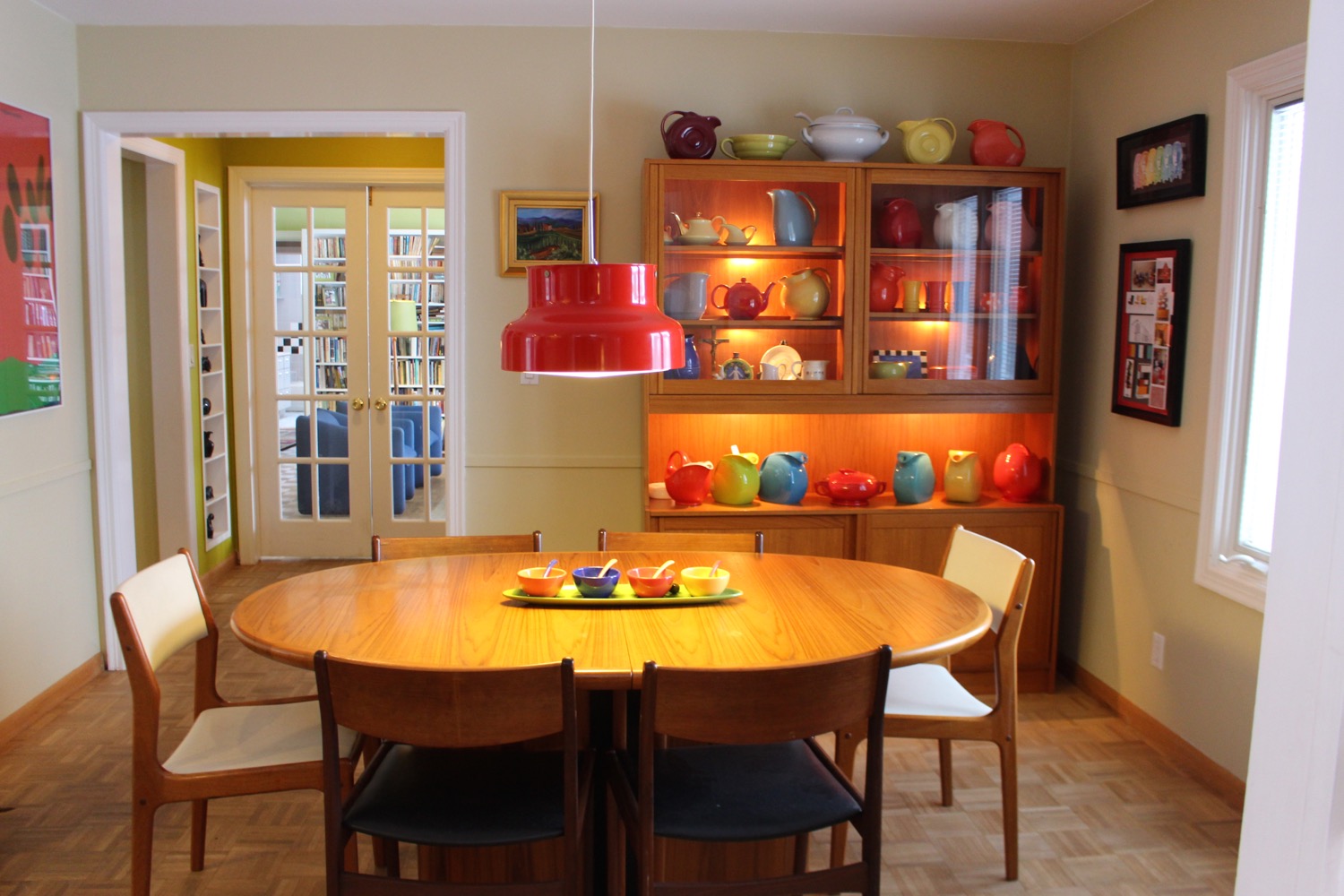
DINING ROOM
In the dining room, they tore out some uninspired 1950's built-ins. They installed a larger window and oak parquet floor. Made the most of the square room shape by adding a round modern Teak table and chairs of Danish vintage, matched with a show-stopping red enamel Danish lamp and lighted Hutch filled with colorful mid-century Fiesta ware.
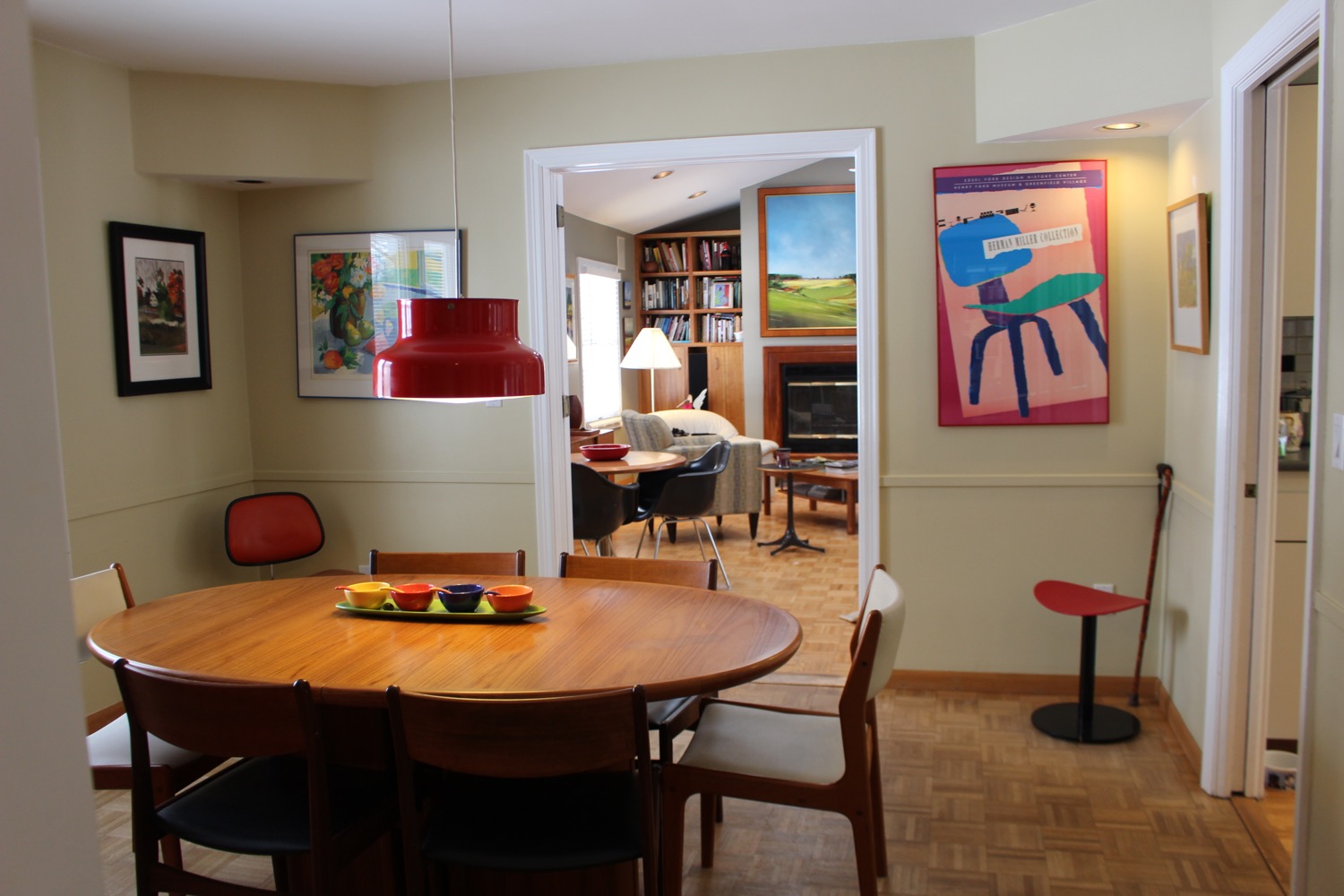
Dining room looking toward family room addition
This view of the dining room is a window into the family room framed by art including an iconic Herman Miller Poster.
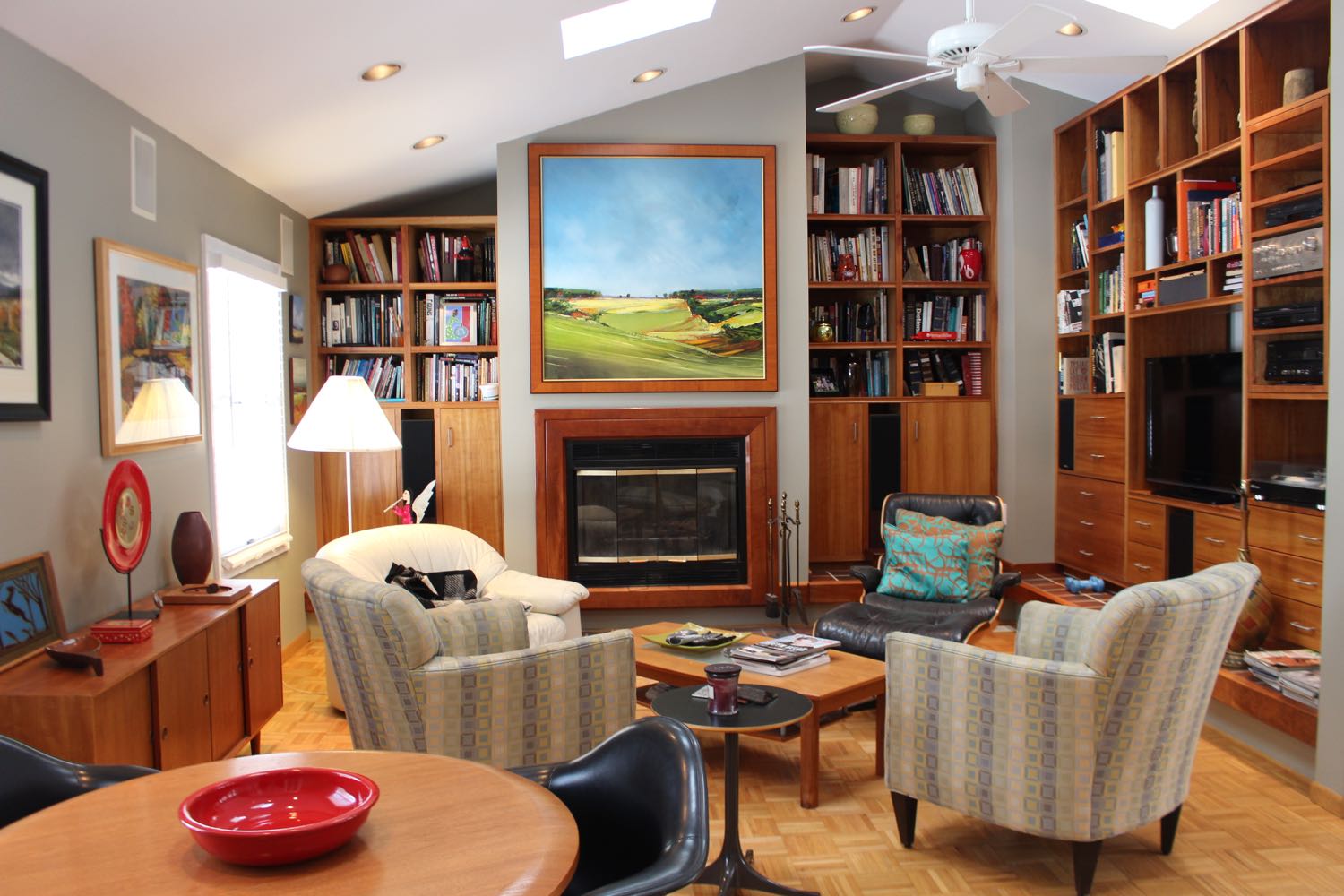
New family room replaces old single stall garage
A vaulted ceiling family room replaced the one story garage and breezeway. Four skylights fill the room with light. A beautiful oak parquet floor connects the new family room with the older rooms in this mid-century ranch house. Gorgeous cherry floor to ceiling bookcases were designed and hand built by Michael. The fireplace topped with a Peebles painting is a focal point of this room but is functional and practical too with it's wood burning fireplace. The raised heart features quarry tile. This house is full of large beautiful paintings by local artists - many of them friends of Rebecca and Michael.
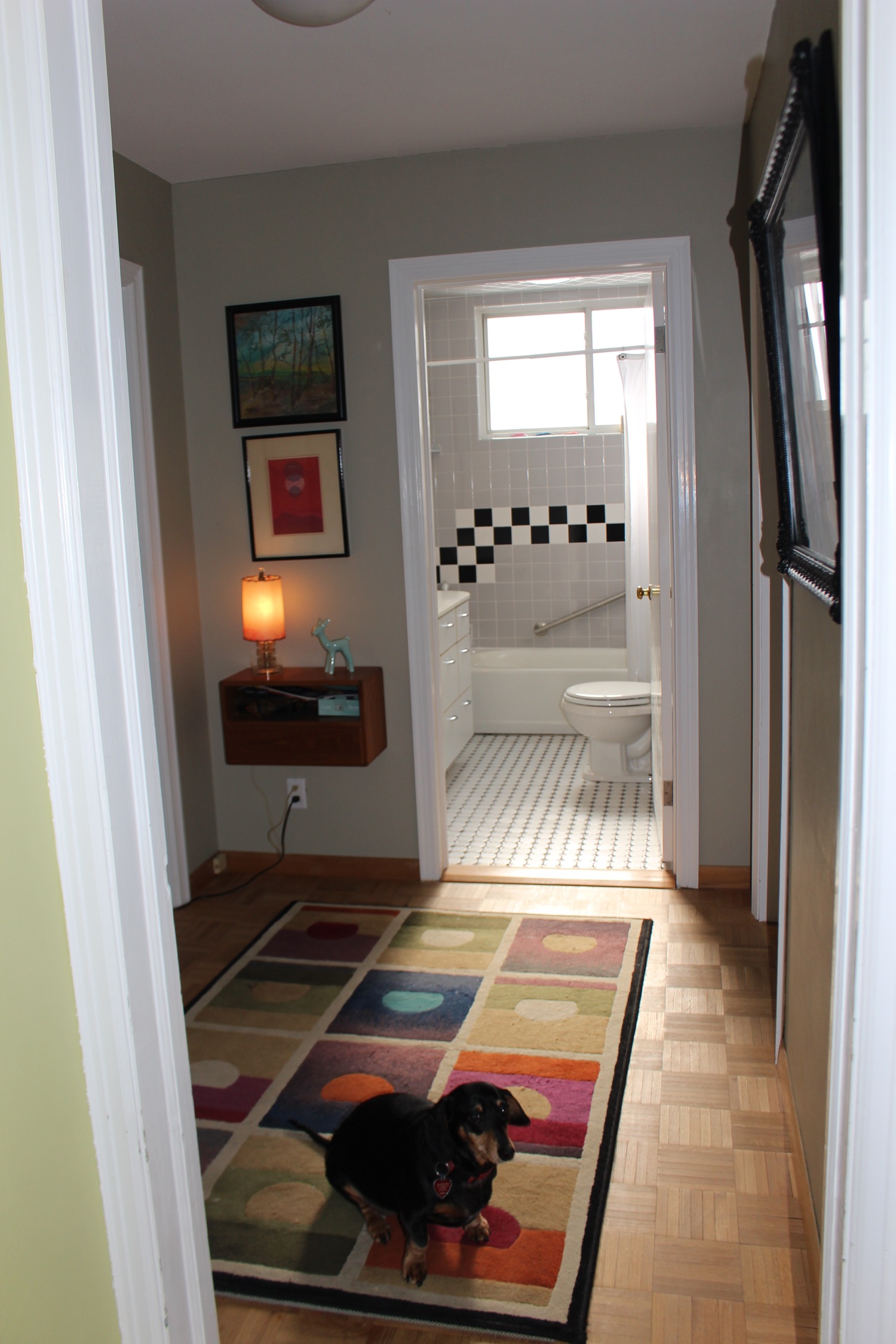
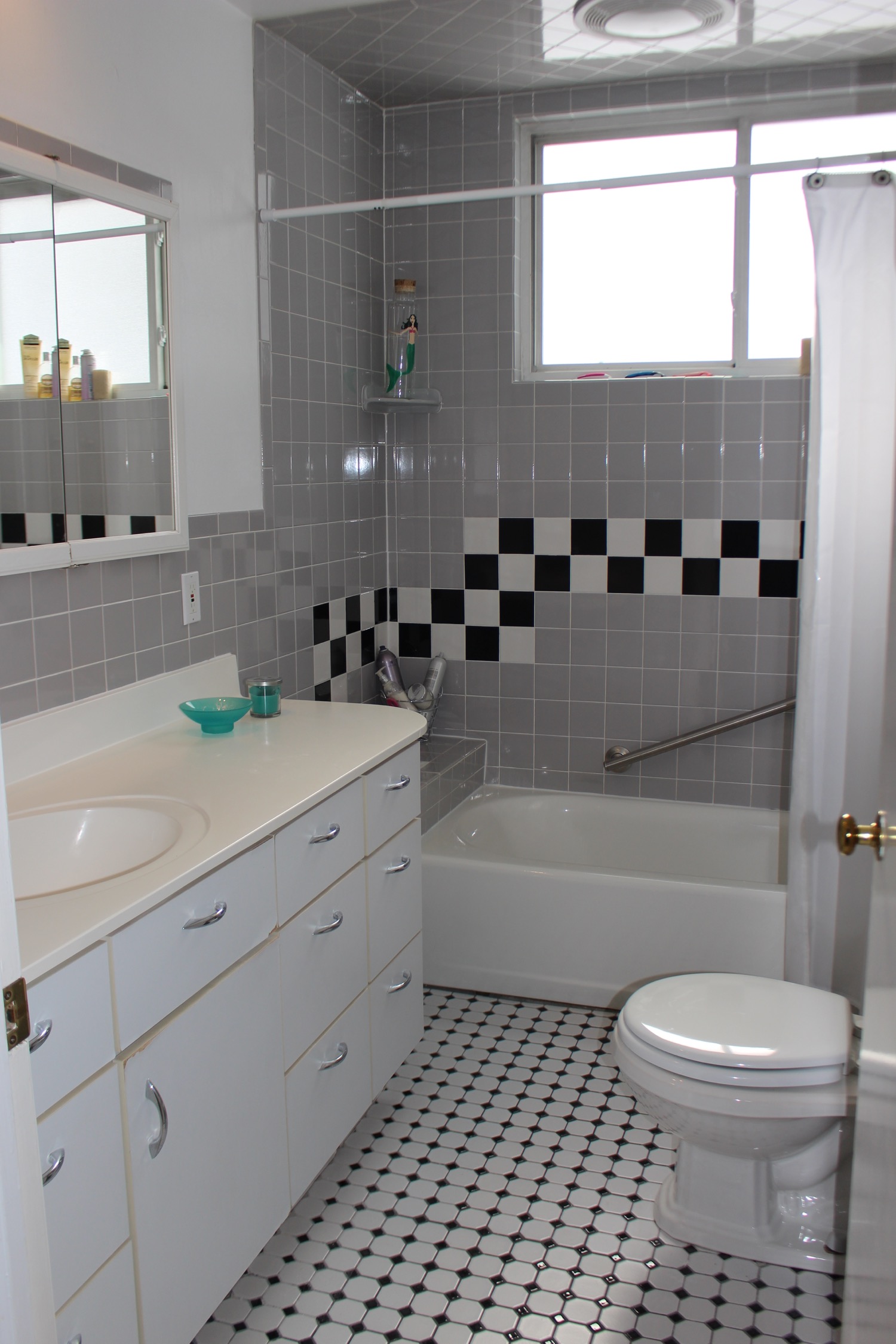
Black and white tile in the master bath
The bedroom wing is on the other side of the living room and has a nice hall connecting the rooms. This includes a striking master bath with black and white floor tiles. The tub surround has square black and white accent tiles in a field of square gray tiles that set off the bright white fixtures. Large windows above the tub let in an abundance of light.
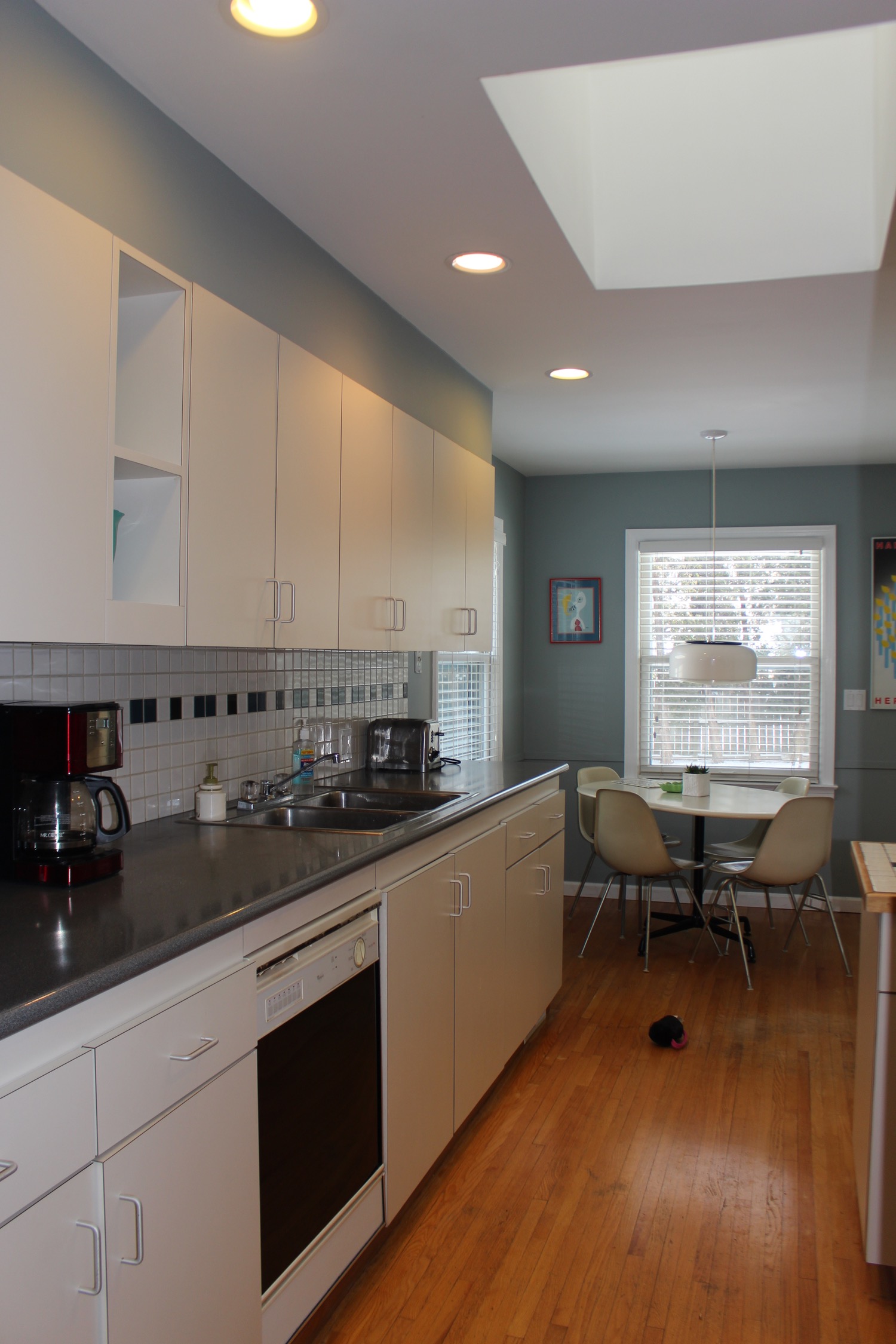
The long view of the kitchen
This long view of the kitchen highlights the beautiful refinished oak floor and expansive counter and cabinet space.
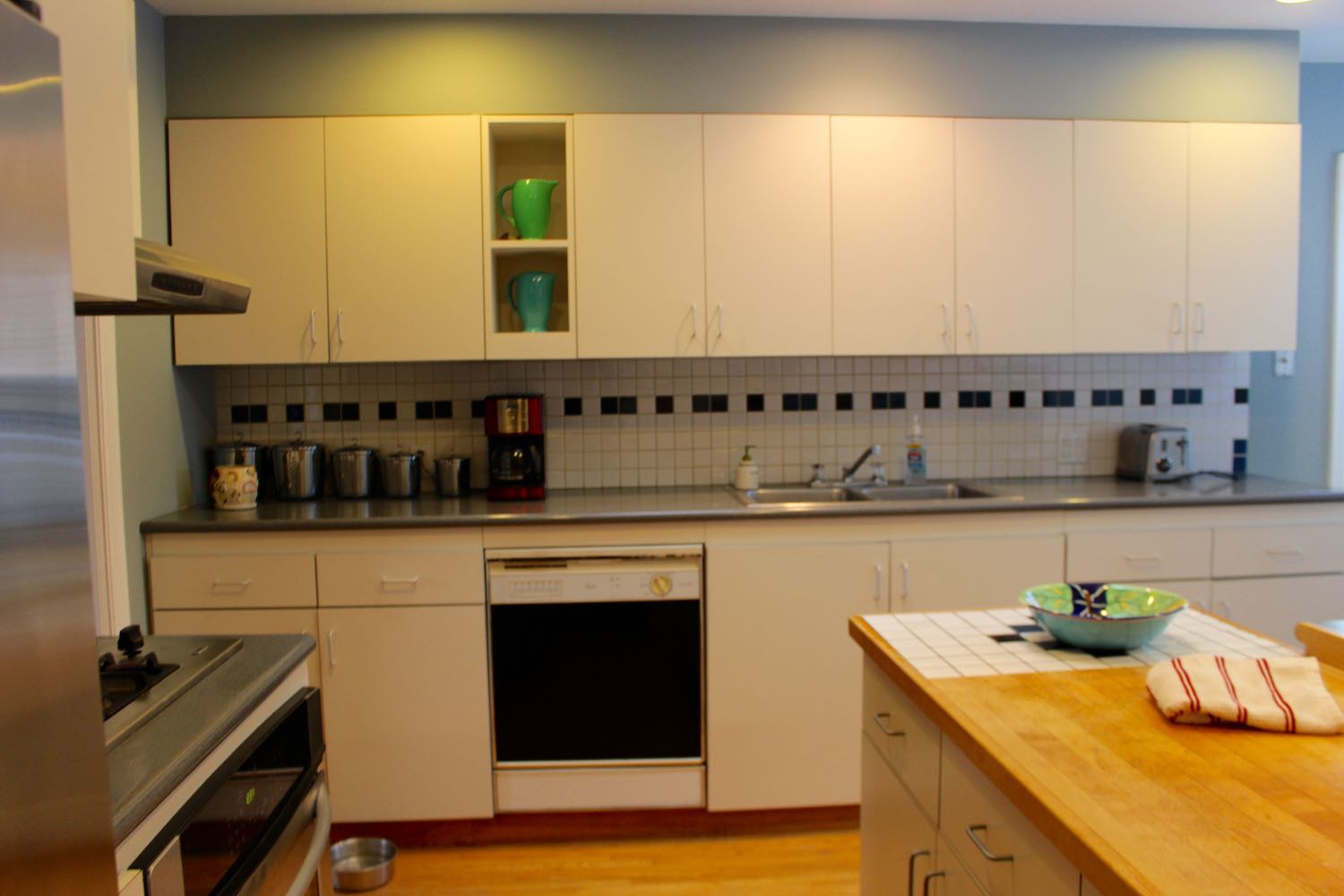
Kitchen
The kitchen was greatly expanded after Michael and Rebecca gutted it completely down to the studs. They added new cabinets purchased from Herman Miller when the company was redoing one of its kitchen. The cupboards are the original laminated oyster white. The floor is also original oak refinished. They put in skylights after they had to remove one of the windows to make room for more cupboards. There is loads of counter space well-used by Michael who is a fantastic chef. Rebecca and Michael also designed the distinctive tile work.
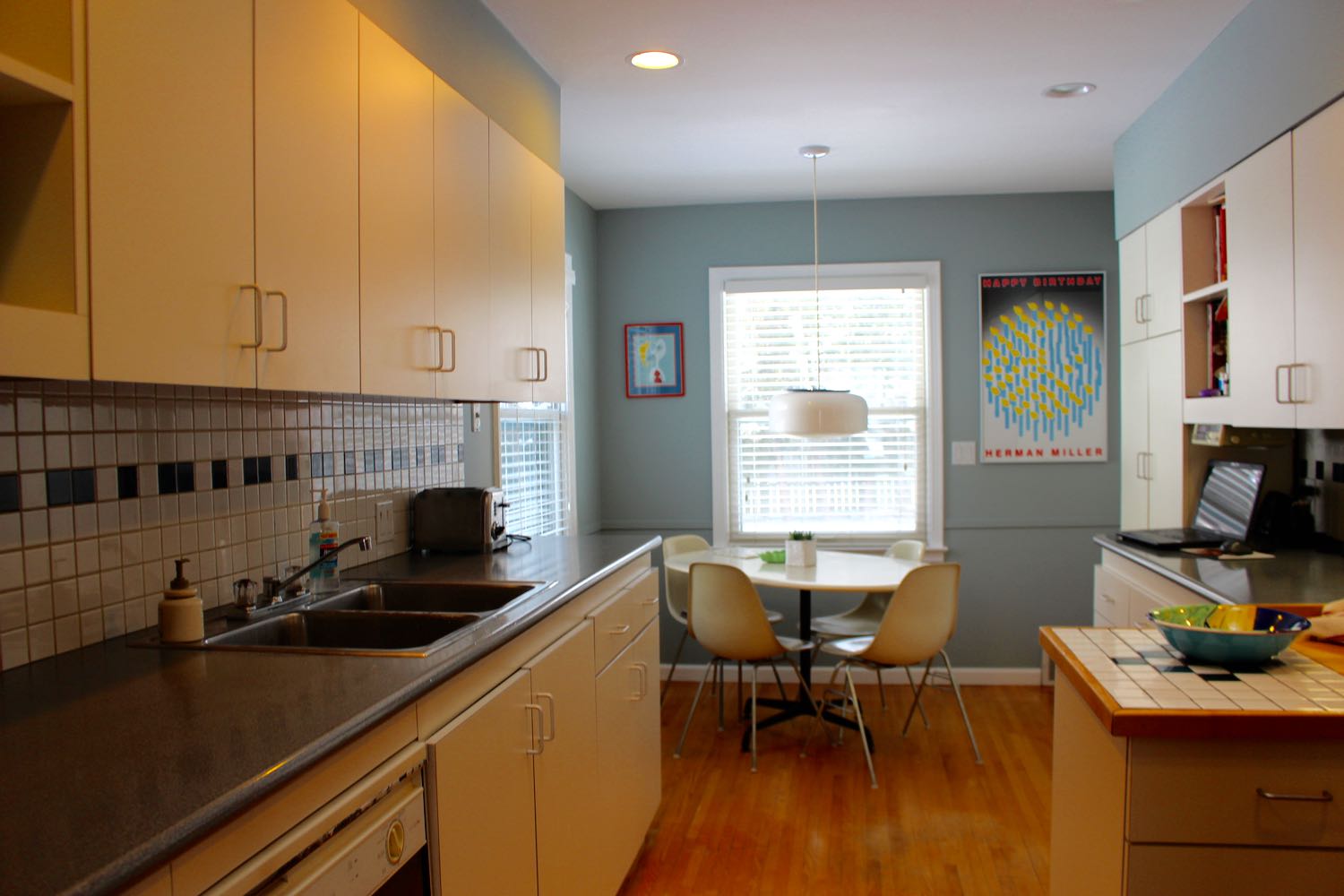
Another view of the kitchen.
Note here the comfortable seating are with Herman Miller chairs and oversize window with a view to the spacious backyard.
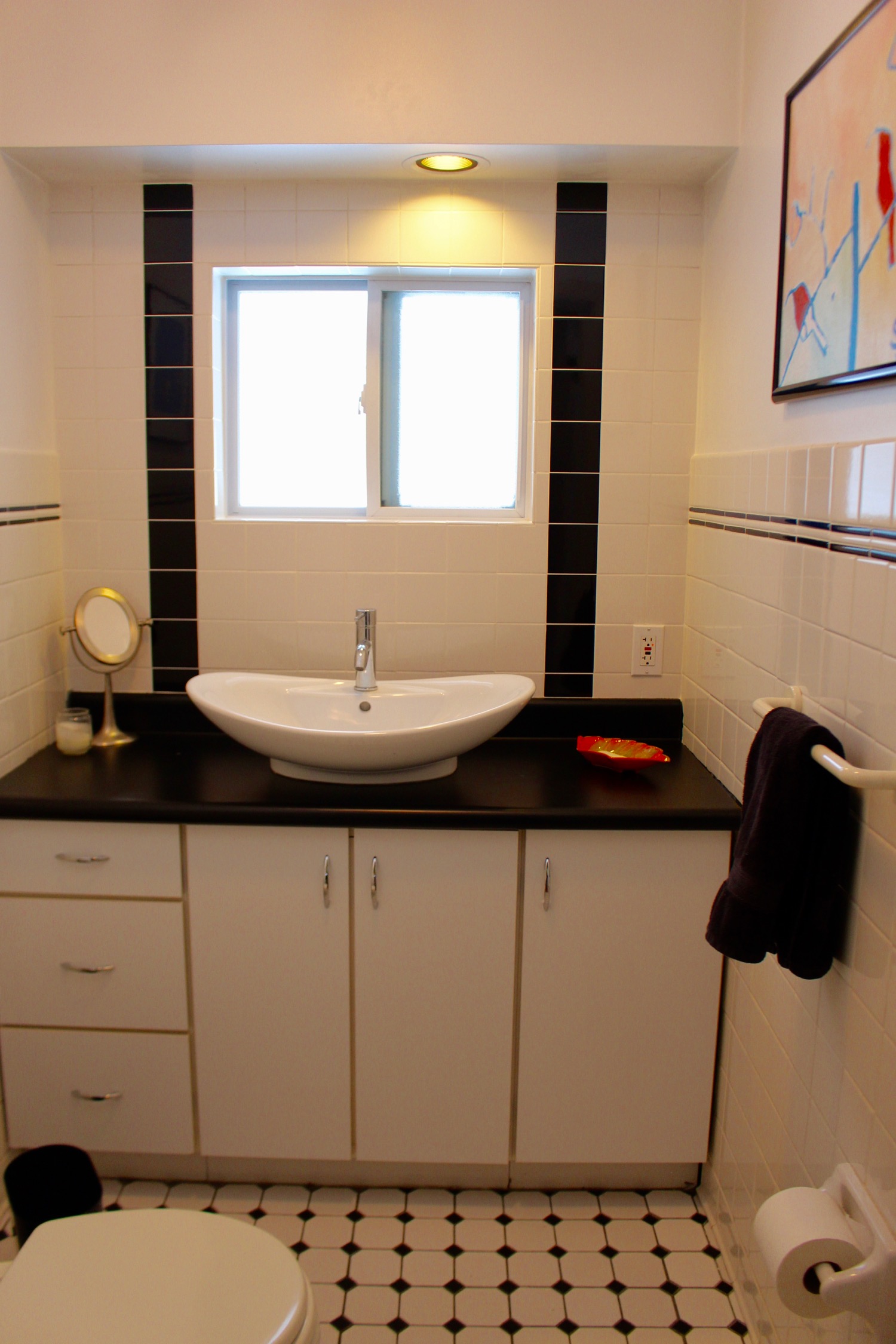
Guest bath near the kitchen
We loved the guest bath done up in black and white with the lovely sink and stylish tile work done by the owners. The well-placed painting adds a touch of color.















