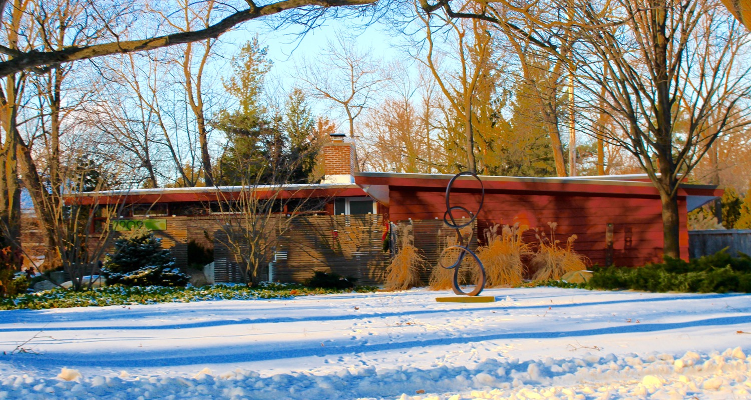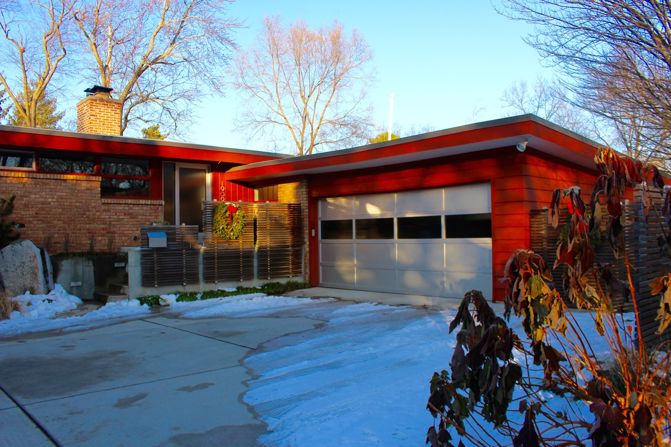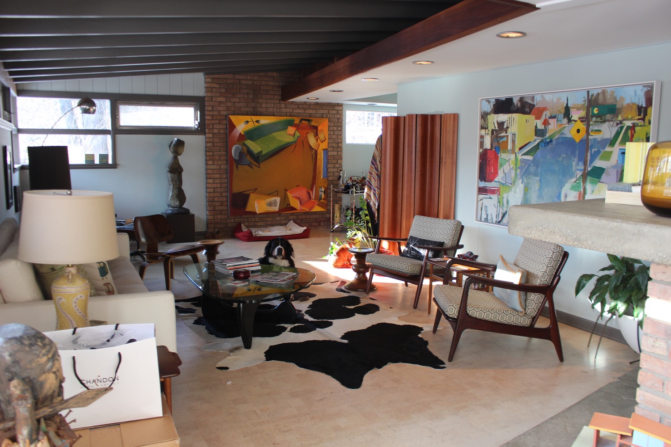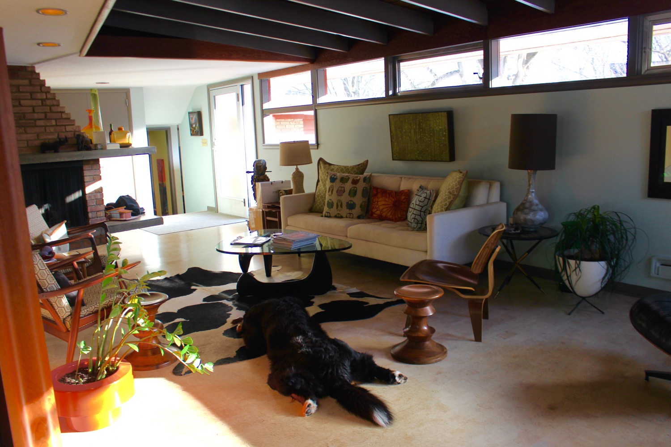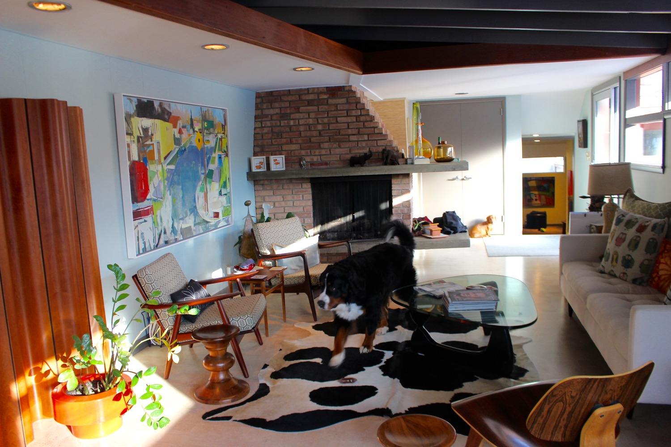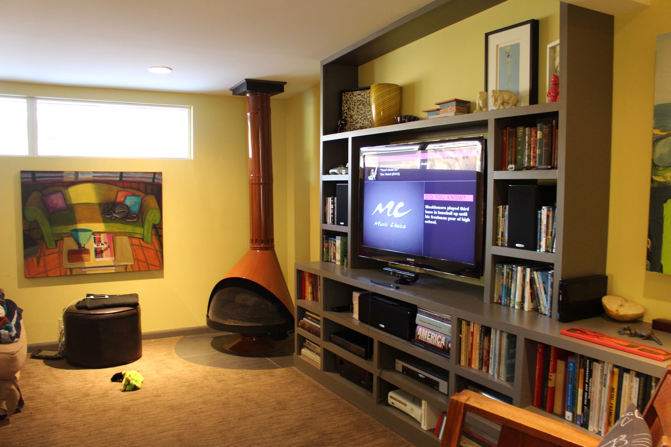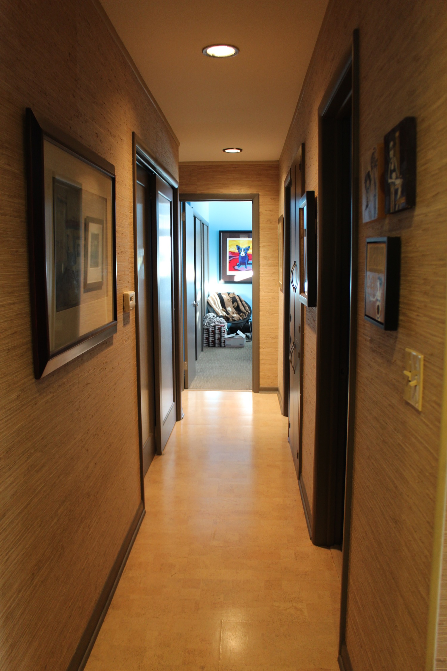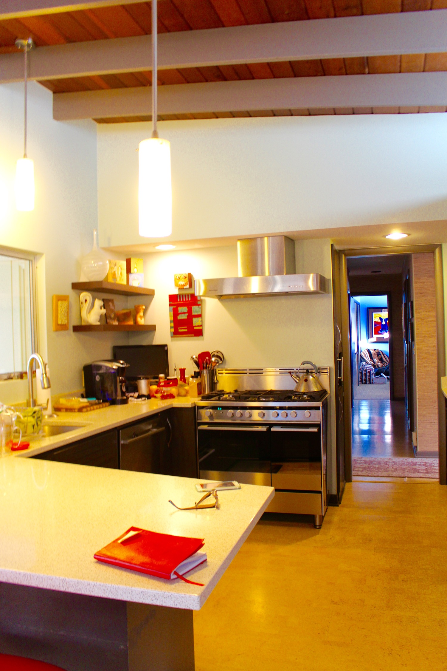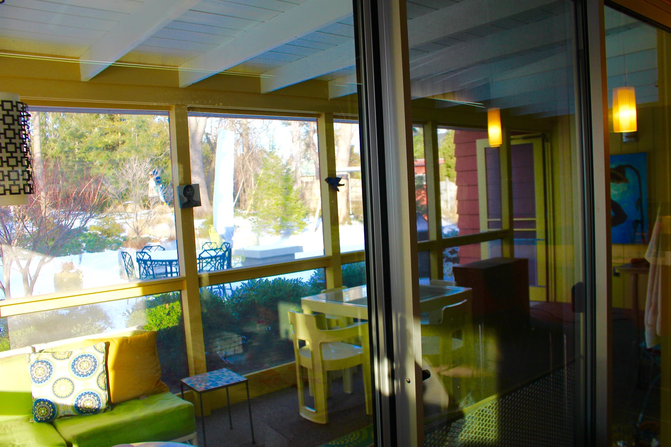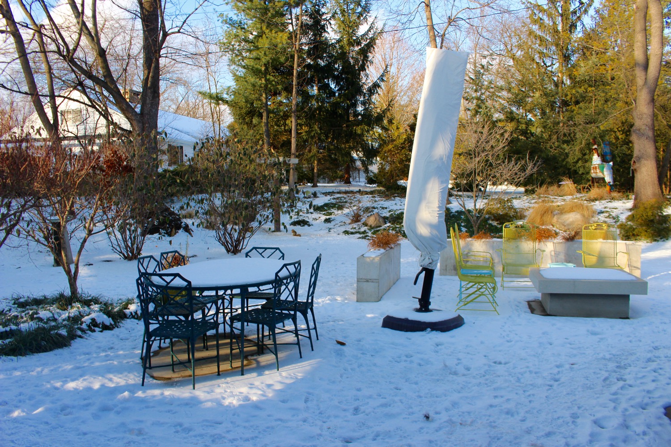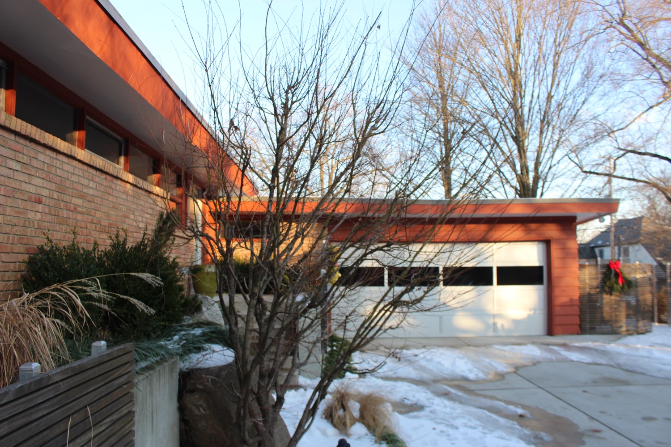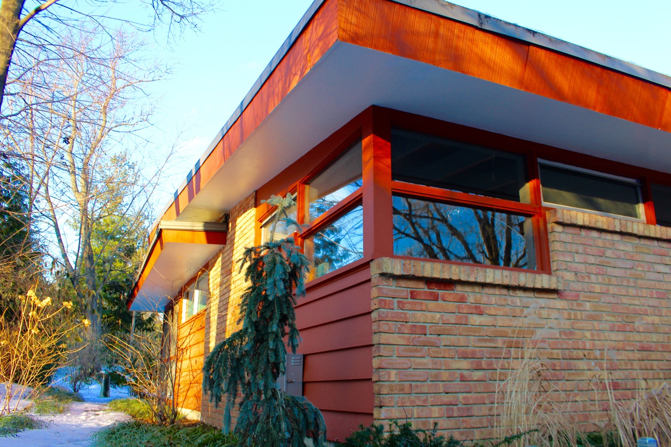ABE GLASER HOUSE IN EAST GRAND RAPIDS. TEXT AND PHOTOS BY PAM VANDERPLOEG
Click on the photos above to see the slide show.
Recently West Michigan Modern had the opportunity to tour the Abe Glaser house owned by Diane Griffin and Lisa Constanza, the second owners of this stylish multi-level ranch house with a redwood and brick facade.
The original blueprints show that the Glasers considered more than one architect including Chicago architect Goodwin B. Steinberg and Grand Rapids architect Emil Zillmer. The final plans were drawn up by one-time GM stylist and AIA registered architect Ernie King. King graduated from the Cincinnati Academy of Art, served in the Air Force and worked as a draftsman for Stiles Lumber and then as an architect for Roger Allen Associates.
In this 1954 home, a low sweeping wood beamed ceiling meets high horizontal clerestory windows in a living room marked by a unique stepped brick fireplace (fun nod to the early stepped pyramids) with a distinctive concrete hearth and twin decorative shelf. The home is built on slab with heating ducts running through the floor. The front entry was changed and the hallway is finished in grass cloth in a neutral but warm color.
After purchasing the home in 2006, they completely remodeled it into a warm and friendly space filling it with stunning paintings and sculpture by talented local artists. The house is furnished in vintage mid-century furniture including a George Nelson table and chairs original to the house. This is a beautiful home wonderfully reworked to preserve the best of the original features.

