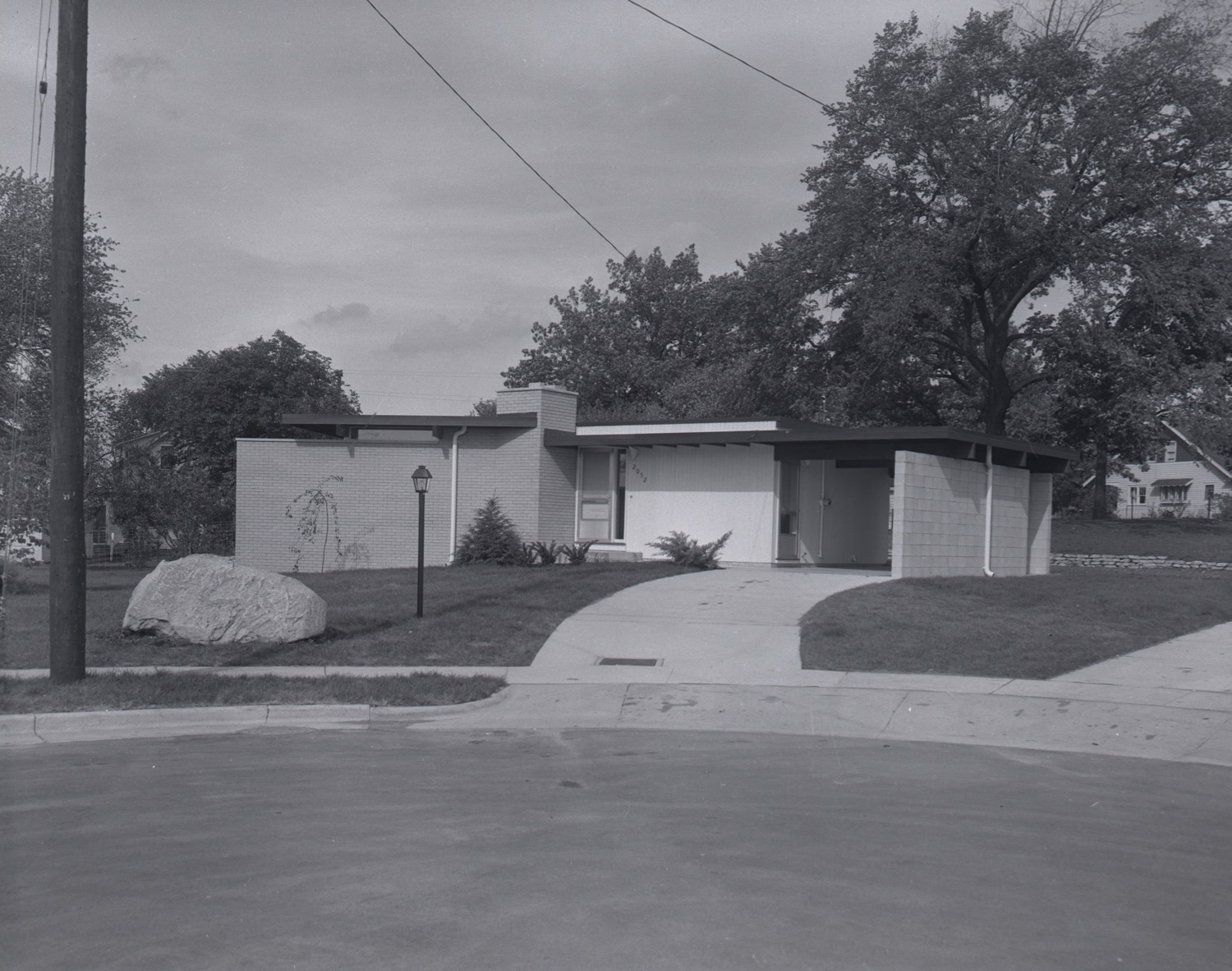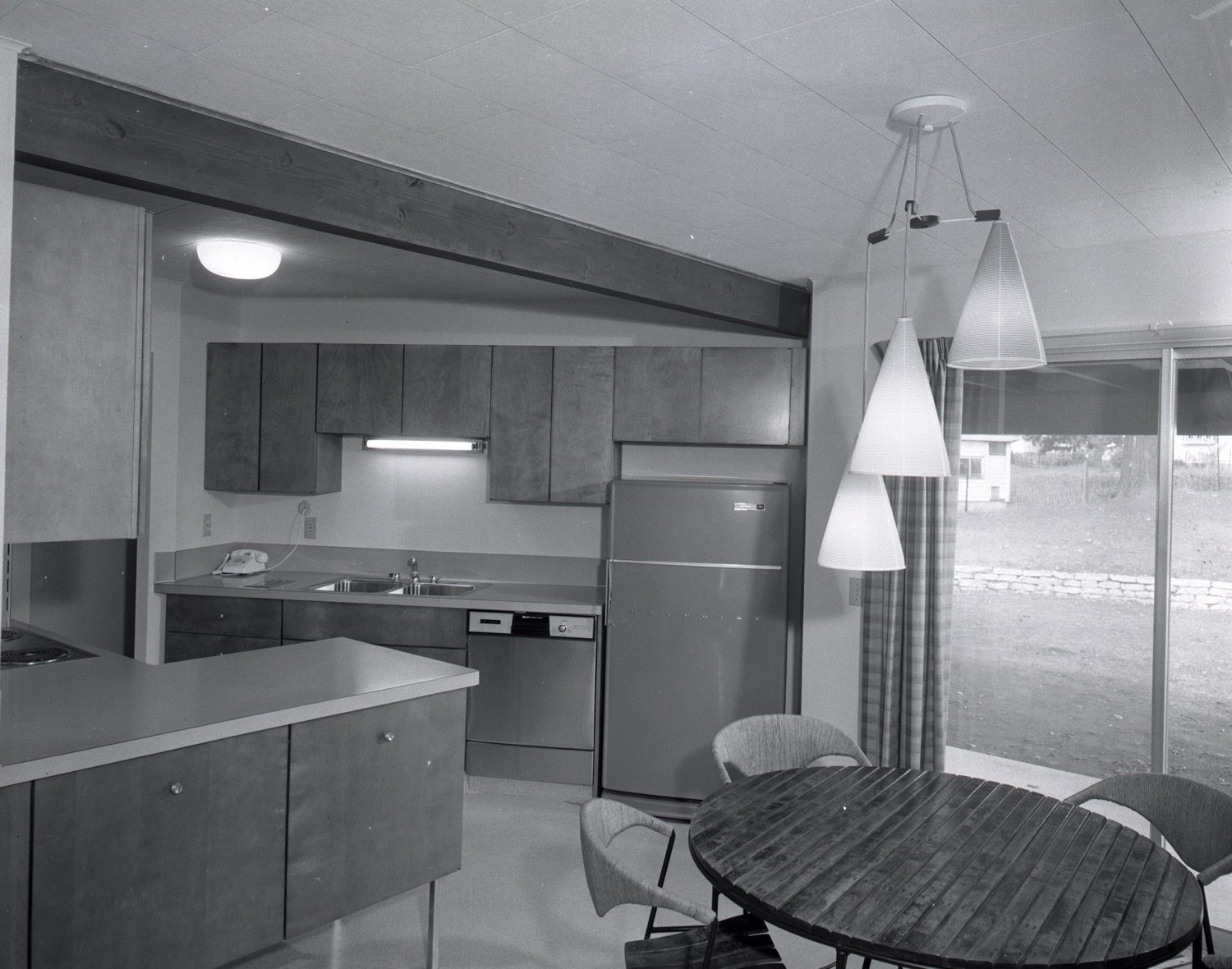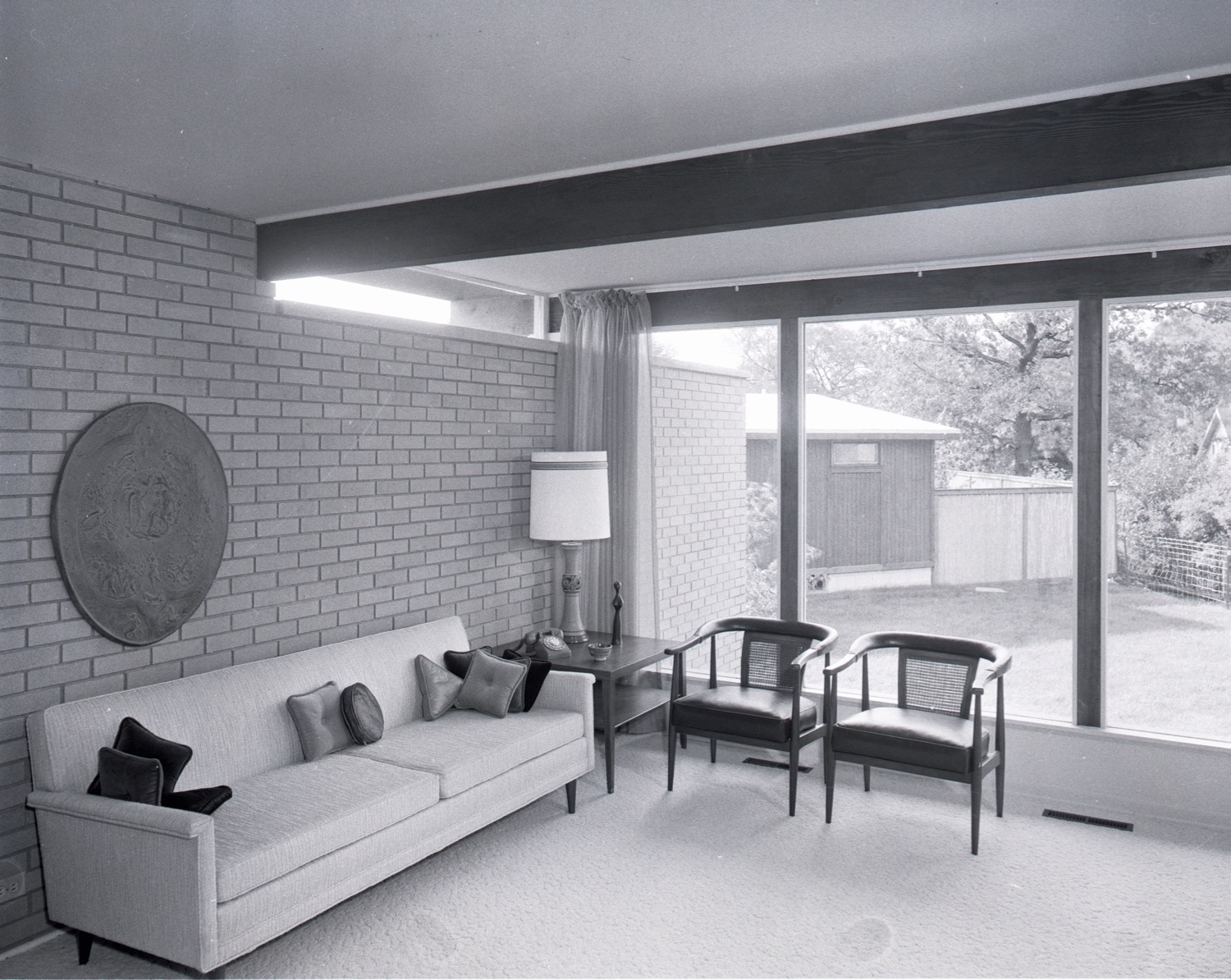GRAND RAPIDS PARADE OF HOMES
MELISSA FOX, WMMODERN CONTRIBUTING WRITER, 2016
Cover of the original 1959 Parade of Homes Brochure
EDITOR'S NOTE: A huge thank you to William Christopher Burgess who owns a Wayne McClure home on Fuller Ct.. SE. He introduced WMM to Darcy Beadle. Darcy's parents hired McClure to build their Fuller Ct. home after they toured Home 6 on Parade Street . Darcy's mother, Bonnie Beadle, gave us a copy of the original 1959 Parade of Homes Brochure which led to this story.
From September 5-27,1959, during National Home Month, you could have been one of thousands enjoying a first of its kind event in Michigan, the 1959 Grand Rapids Parade of Homes. For just fifty cents a person, one could tour twelve featured homes and upwards of thirty more open for viewing city-wide. The homes featured the newest innovations in design, building materials, appliances, and efficiencies for family living.
Parade Street was developed especially for the event and became a “department store” of model homes, each uniquely planned by a different builder, and each furnished and decorated by a local department store, interior designer, or furniture company. Visitors entered the event through a gate of very modern A-frame structures to tour the homes and browse the displays of featured building materials in a 4,000 sq.ft. tent. 7,500 people visited the Parade of Homes during the first week and more than 20,000 toured the homes during the three-week long event.
The twelve featured homes varied from Colonial to Cape Cod to Modern and yet they shared common features such as open space in the basement for a future recreation room, half bathrooms conveniently located near the back door, and floor plans that considered how families really live in their homes - nearly all have large living spaces and bedrooms grouped in a separate area.
For modernists the standout homes on Parade Street are Homes 5, 6, 7, and 11.
Parade House Number 5 by Richard Murphy
Home 5, by Richard Murphy, was known as the “Contemporary Young at Heart” model, and has many attractive and popular mid-century features for the young family including a low pitched roof, large expanses of glass, a carport, and “California stone” on the front exterior. It also had a swimming pool and a soft-surface play area enclosed by an imported reed fence.
Home 6 by Wayne McClure, with its wide roof overhangs and stark modern lines, was referred to as a “symphony in design.” It is sited at the end of the cul-de-sac, and was stylishly decorated by DeKorne’s Furniture Company.
To view a slideshow of the exterior and interior images of Home 6 click on the photos below.
Parade Home #6 by Wayne McClure, the most modern of all of the Parade Street Homes.
Note: All Photos of House # 6 by Wayne McClure are from the Robinson Photographic Collection, Grand Rapids History and Special Collections (GRHSC), Archives, Grand Rapids Public Library, Grand Rapids, Michigan.
The neat kitchen a built-in Hot Point range, oven, dishwasher, and disposal, along with plenty of cupboard space and a snack bar dividing the kitchen and the family room.
The y-shaped floor plan has the bedrooms on one angle, the kitchen and family room on the other and the living room facing the backyard with a 20-ft wide window wall, corner fireplace, and beamed ceiling.
Two terraces were accessible via sliding glass doors from the living room and family room. The front door was painted orange, and the foyer featured a mural of an orange tree.
Parade Home #7 by Albert Builders
Home 7, built by Harold Albert and designed by Obryon and Knapp, is a split-level built with the 4ft post and beam construction method the Alberts were known for. The home has four levels, beamed ceilings, and 95 sq.ft. of closet space. It also featured “Full Housepower” wiring, which meant on top of meeting all the regular electrical requirements it also had lights in all of the closets and exterior weatherproof outlets in both the front and back of the house.
Parade Home #11 by Doug Dpk
Home 11, by Douglas Dok, was called the “Tri-Level Futurair” and won the American Home citation as the “Best home for the money.” It is stylish, with an asymmetrical roofline, clearstory windows, and a large carport. The home has loads of space, with an open kitchen and a dining room layout that could be combined to make space to host at least 20 couples. More Futurair models were also open for touring in the Huntington Woods neighborhood.
Even the more traditional homes had surprises inside like Home 12 by Jack Battjes a traditional Cape Cod designed as a split level. Home 9 by Allan Mavis had mahogany siding on the exterior and mahogany floors and paneling on the interior, and a built in Hi-Fi stereo. Home 3, by Arthur Bishop, was a Scholz home, prefabricated in Toledo and erected on site. The hardboard paneled walls in the bathroom were painted yellow “with a galaxy of gold stars.” Finally, Home 2, by Everett Ladd, included an English lantern purchased by Carl Forslund at the Worlds Trade Fair.
It's hard to imagine a time when so many new houses were under construction, and neighborhoods were springing up all over the metropolitan area. The homes on Parade Street and the other 30 or so open homes shown in the Parade Brochure and located around the city influenced building in other neighborhoods such as Fuller Court in Kentwood. People saw what they liked and employed architects and builders to replicate the designs.
Beyond the impact on future building, Parade Street became a special place for those first residents who moved into the model homes after the Parade ended. An article from 1960, on the date of the opening of the second Parade of Homes, shares how the home owners on Parade St. celebrated their first year with a block party, carrying one of the neighbor’s pianos out on the street and joining together in community singing, and how the owner of the “Young at Heart” home regularly left his fence open so the whole block could enjoy the pool.
On the other side of building a new home is developing community. From 1959 to today, Parade St. has gone from a “department store” of model homes to a wonderful collection of homes in a lovely riverside neighborhood.
1959 PARADE OF HOMES BUILDERS
The twelve builders featured on Parade St., from the Parade of Homes brochure. In no particular order, this photo includes builders Labryn and Vugteveen, Everett Ladd, Arthur Bishop, Don Vander Till, Richard Murphy, Wayne McClure, Harold Albert, Robert Tyler, Allan Mavis, Alex Santoski, Doug Dok, and Jack Battjes.










